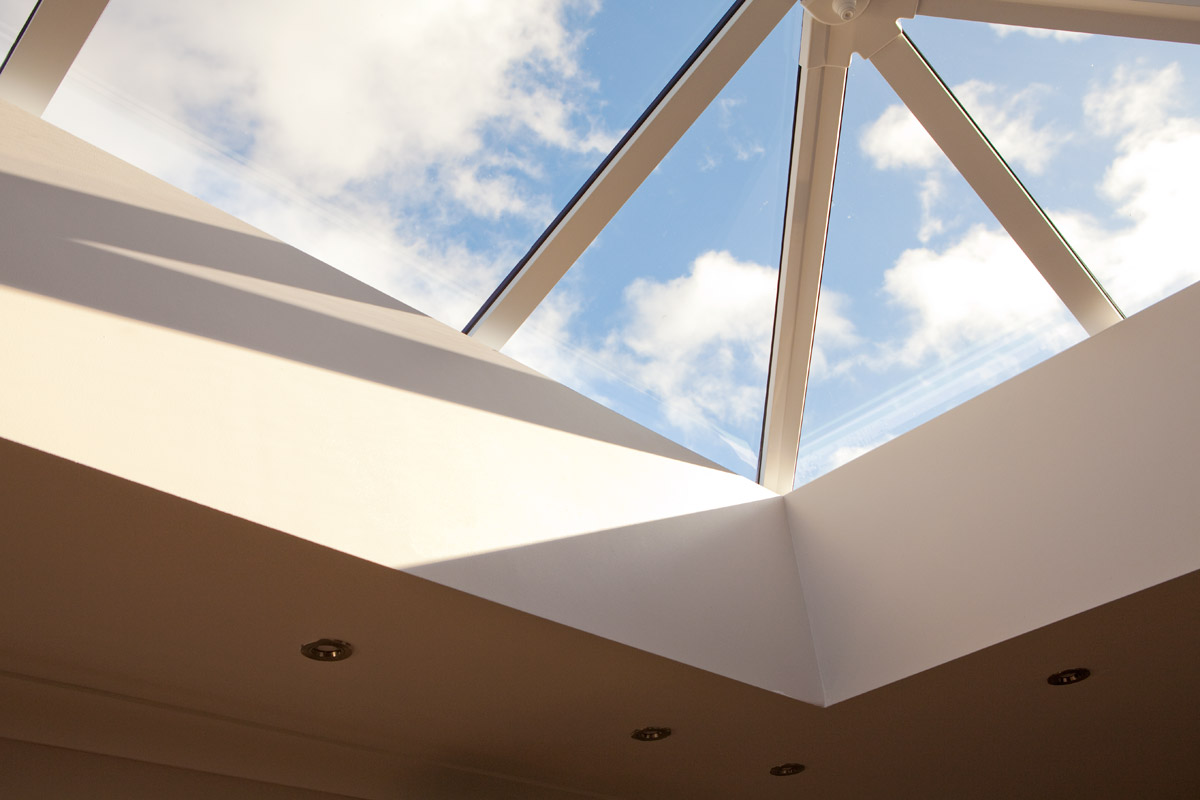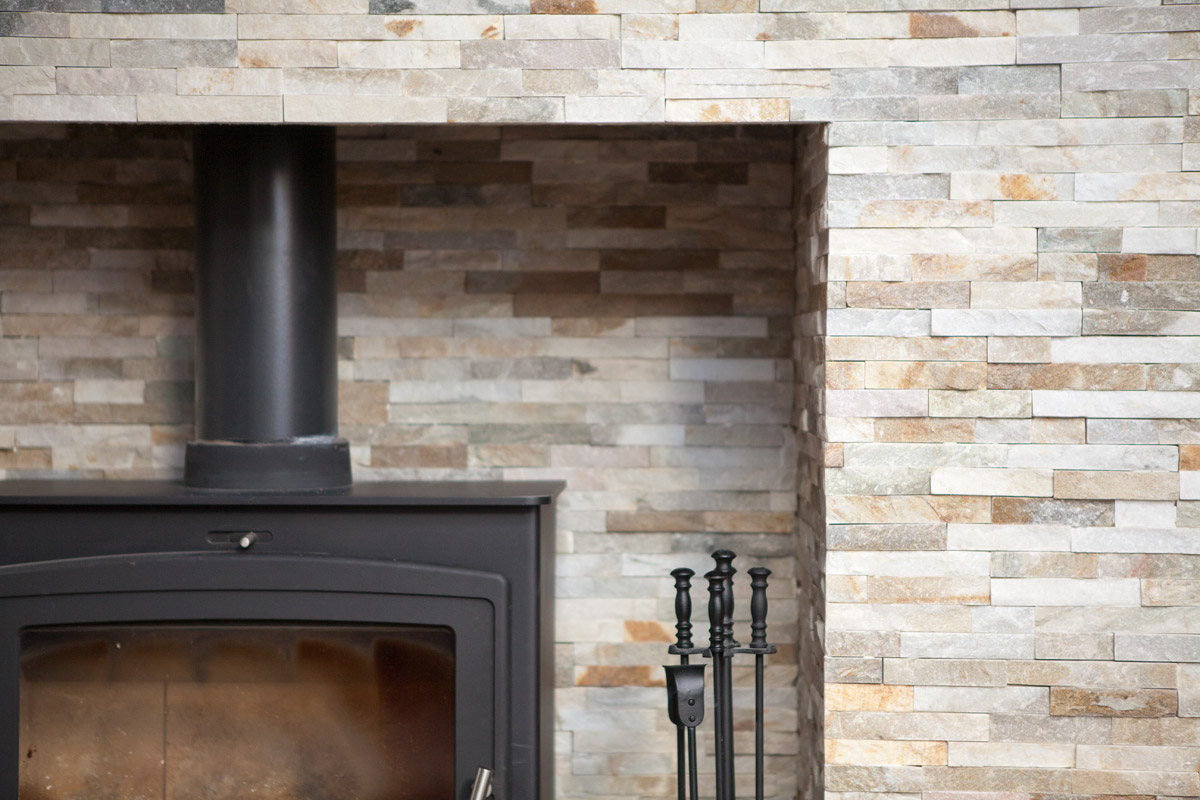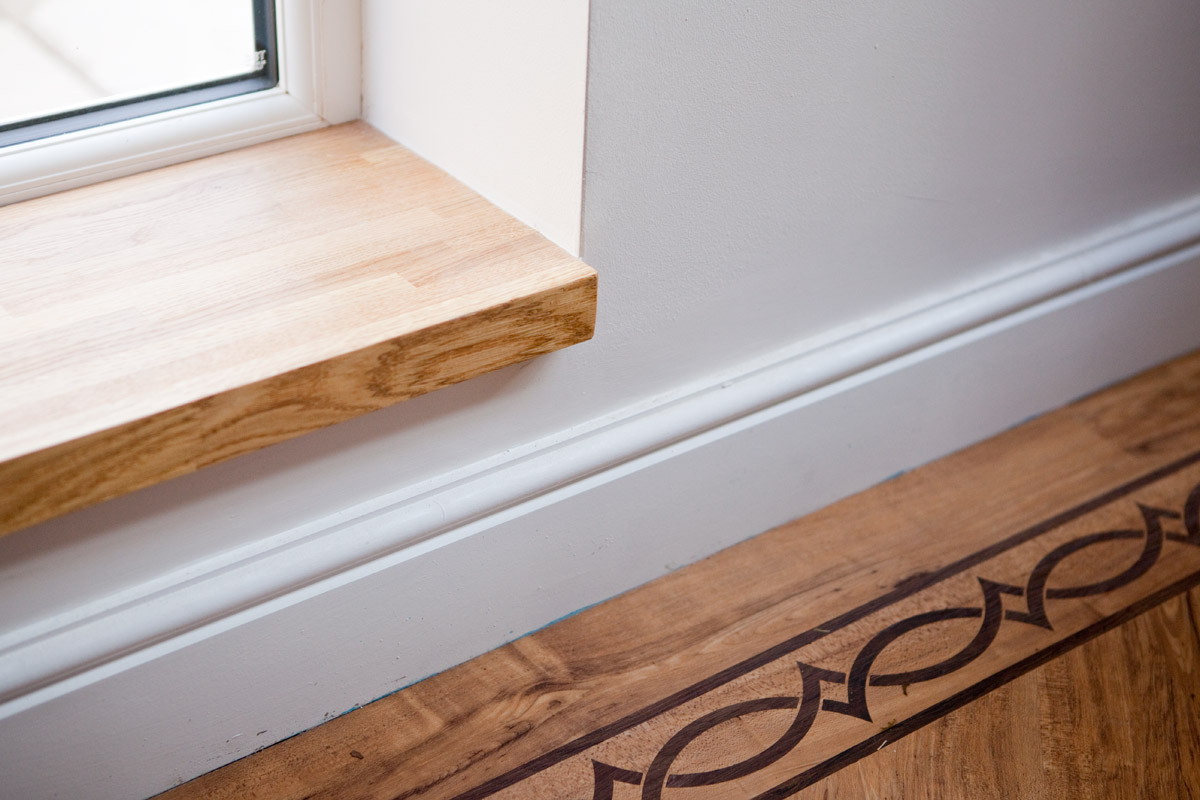Light and Magic
February 18, 2016Bigger Footprints
February 18, 2016
This large sky pod sun room extension near Ashington was a key job for ID Construction and Joinery. Our client had considered the purchase of a new property to house their growing family, however with the children in school and close ties to the area they decided to invest into their existing home and adapt it to make it fit their evolving needs.
Working with an architect and structural engineer, I.D. designed a solution that would see a considerable portion of the house removed and replaced with an open plan ground floor living and dining area, complimented upstairs with a study, an extra bedroom and two bathrooms. To achieve this the team excavated over 2 meters downwards to meet building inspection regulations, utilised concrete pumps to lay foundations and installed heavy duty structural steelwork to add the strength required to support the new structure.
An 8kw log burner was installed, sliding doors open onto the garden, split faced slate creates a feature of the walls and Karndene inlay flooring adds a neat design touch to the edges of the room. The biggest impact is made by the impressive Sky Pod ceiling light that invites a huge amount of natural light.
We do our very best to minimise disruption on all our projects and we're proud to say that the family were back in and enjoying their new sky pod sunroom extension within 4 months start to finish.
The project involved removing and rebuilding a large portion of the original house

The Sky Pod turns the ceiling into a real feature of the room, as well as letting in tons of light!

Split faced slate creates a feature around the wood burning stove

Specialist Kardene inlay flooring and oak cills finish off the sky pod sunroom extension
This project was a big deal for our family. We've waited a long time for it! Ian and Davy really looked after us and were patient as we asked questions and tweaked things along the way.

