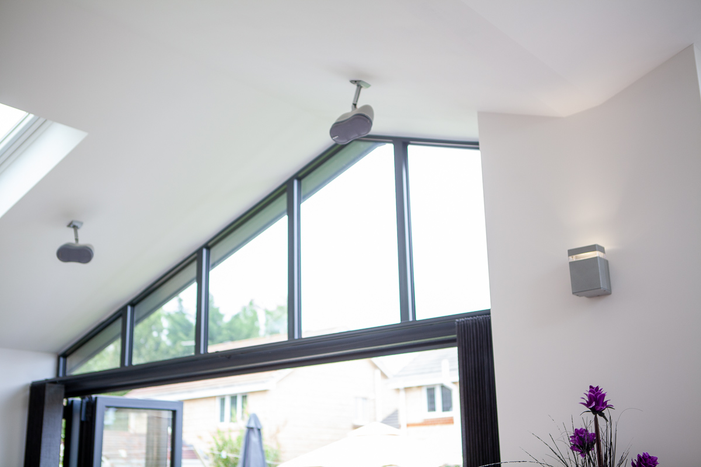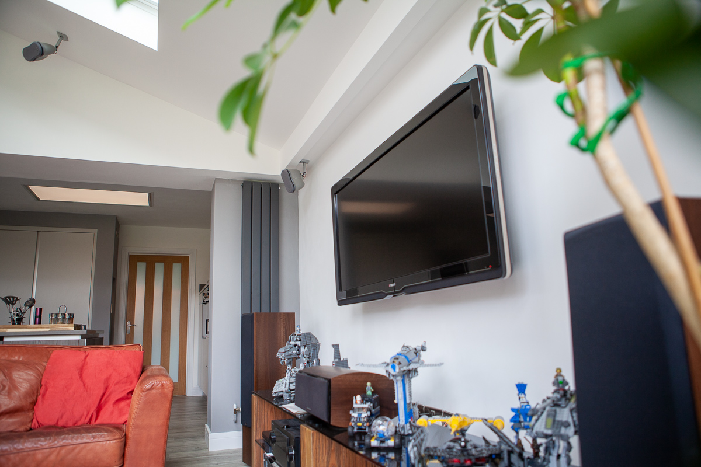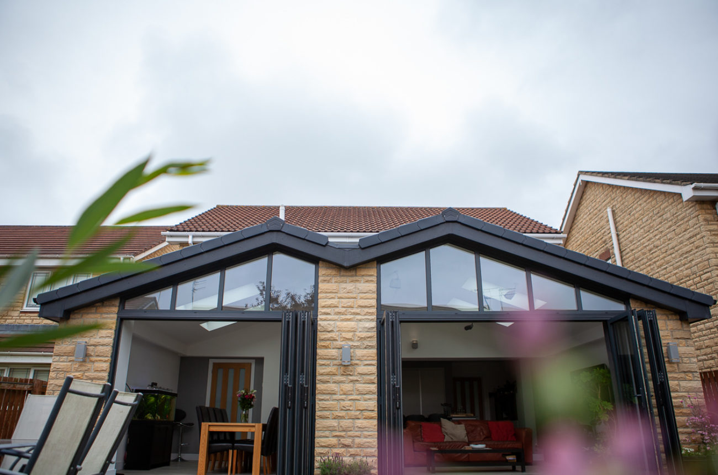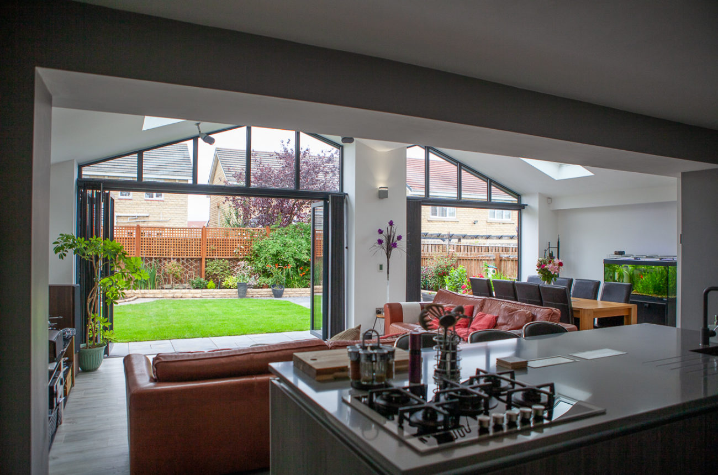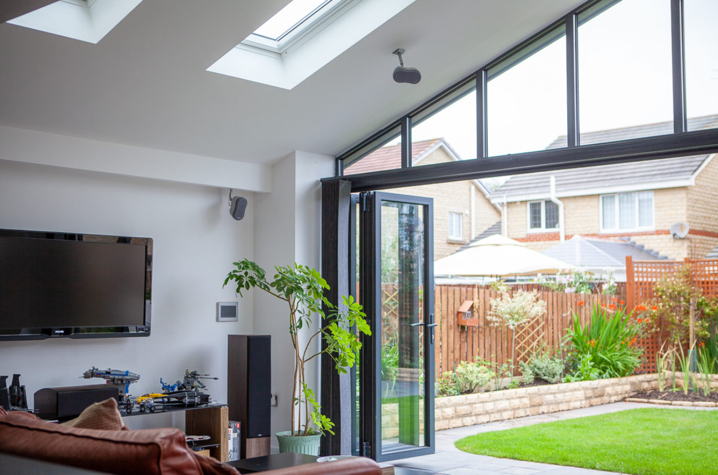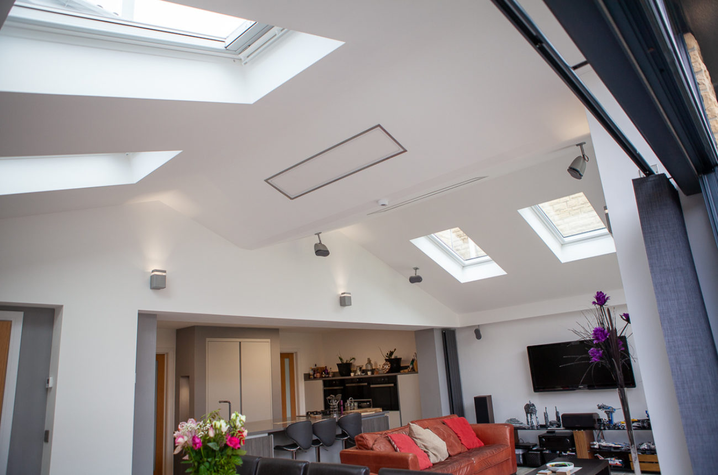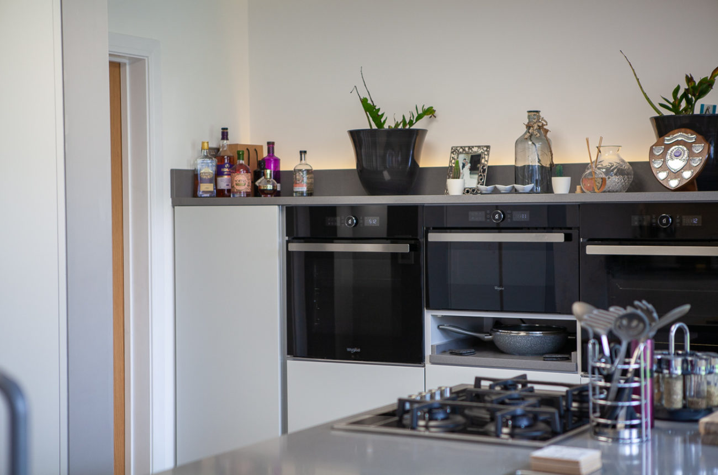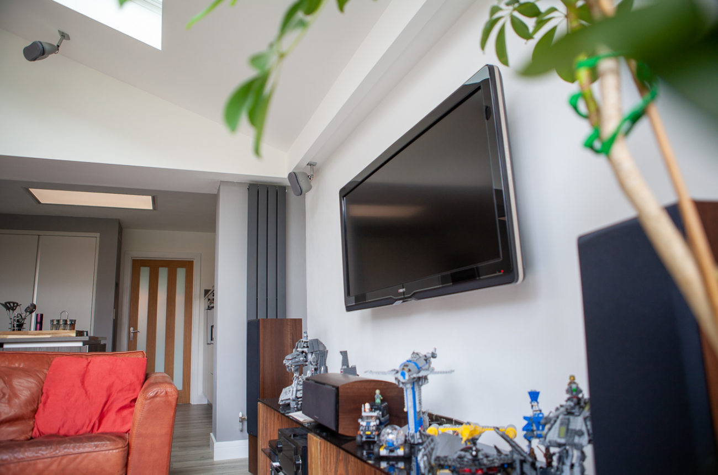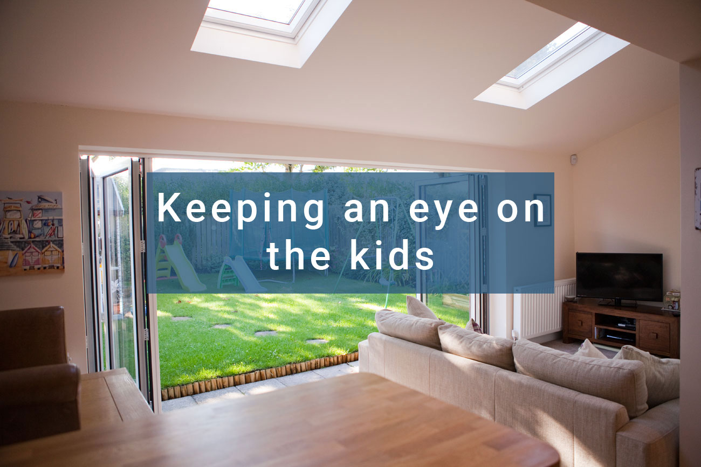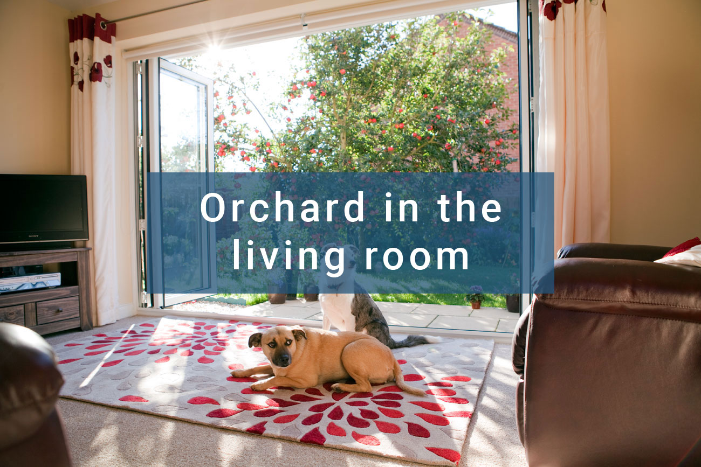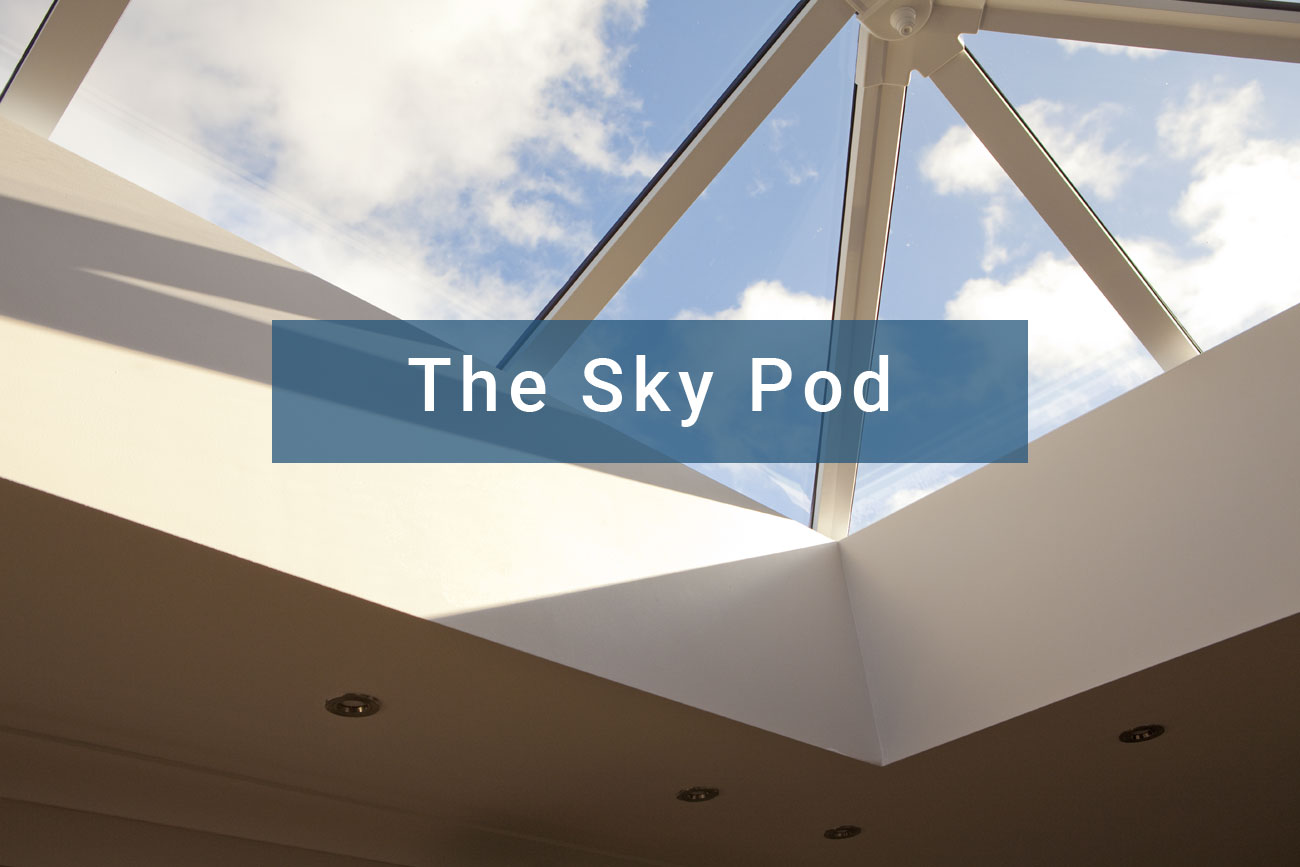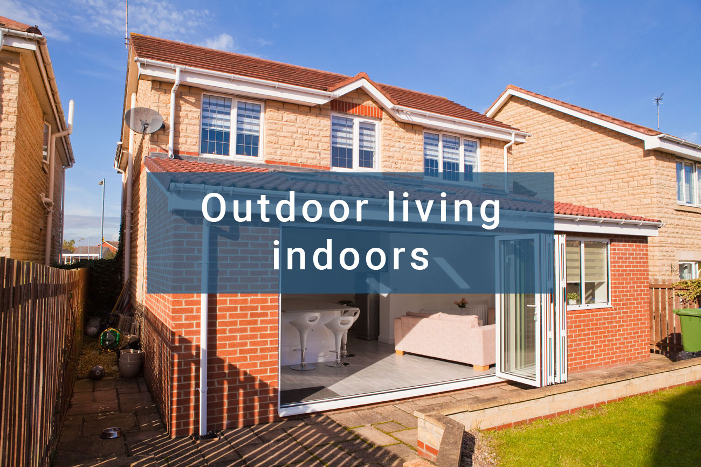Our client for this kitchen living room extension works in the tech sector and the first thing he showed us was a 3D model of how he wanted the house to look. We even got to put on 3D goggles in the garden and look around how the space was to be transformed! His use of this tech had really helped him and his family get a feel for what they wanted and tweak all the little details right from the start.
The project itself was a relatively straightforward kitchen living room extension into the garden, however with a unique roof detail that helped allow light in whilst keeping to the ground floor height. From the front of the house you would have no idea that the ground floor opens up to such an open family area. The planning at the start of the project allowed all the tech features to be fully integrated into the build all cables are hidden behind walls and flat LED lighting removed the need for any down lights.
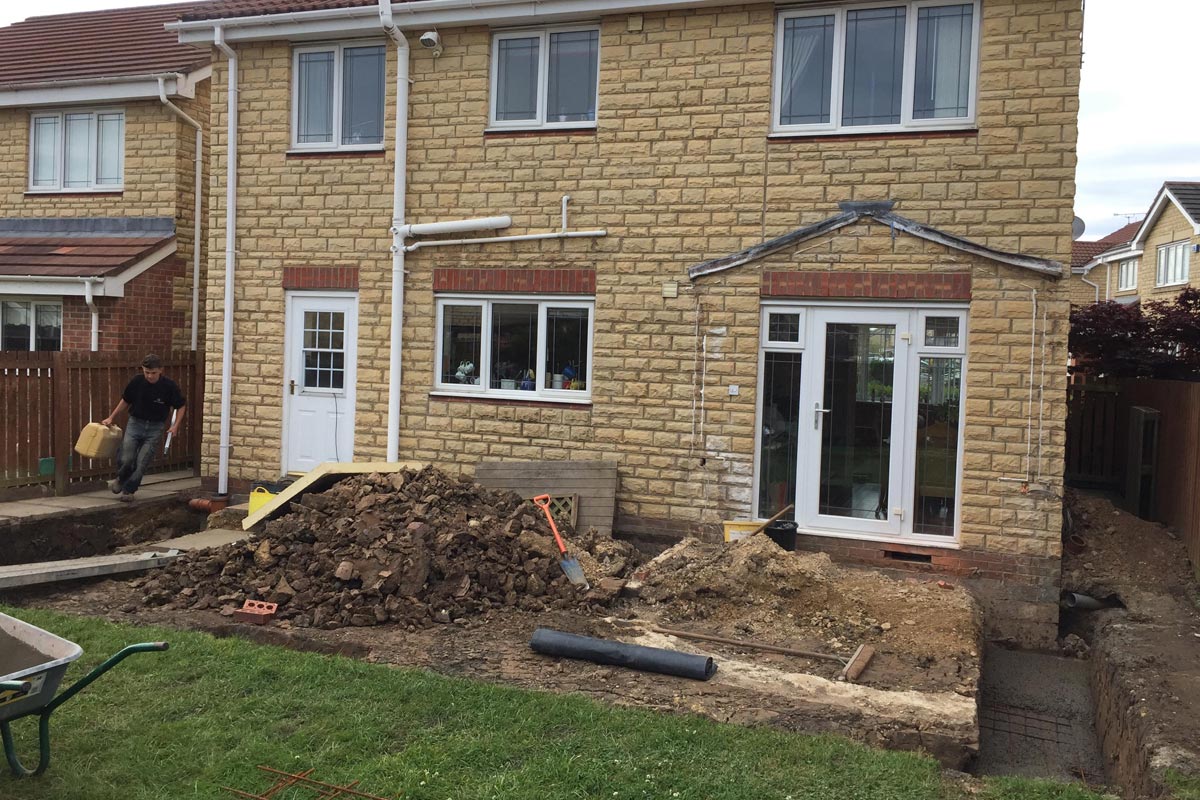
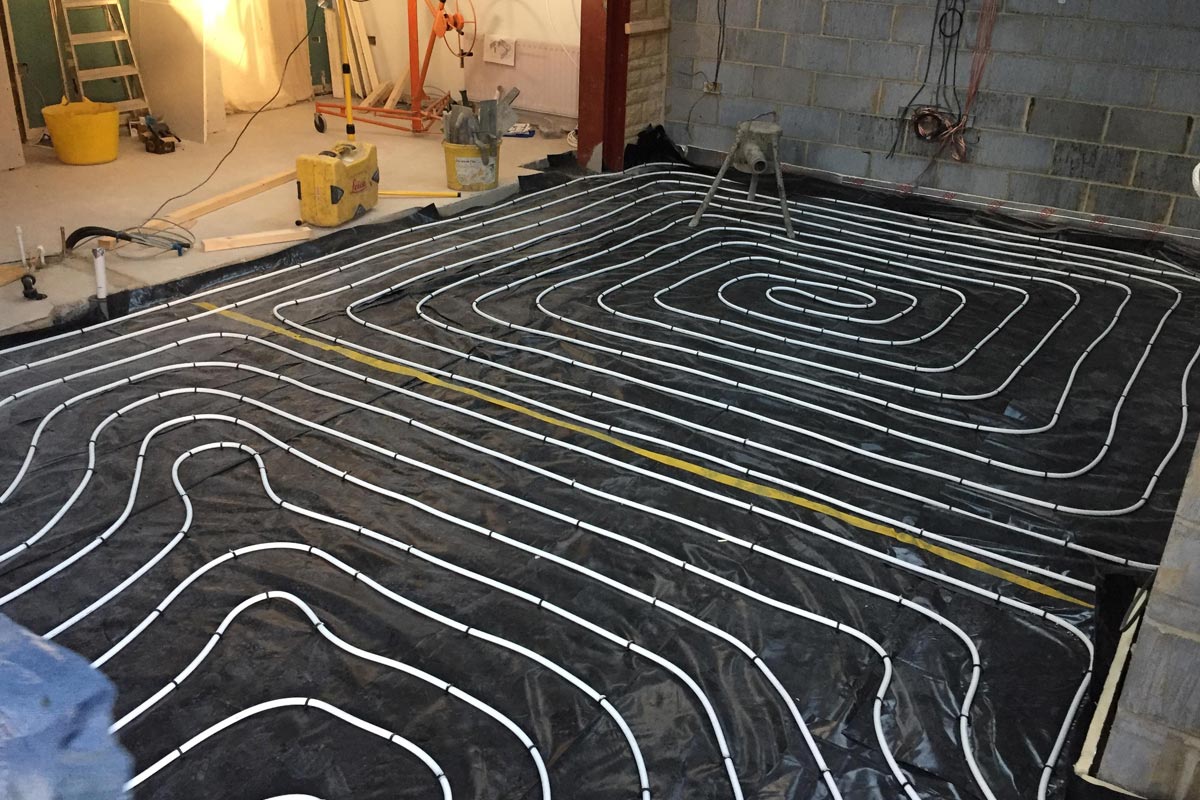
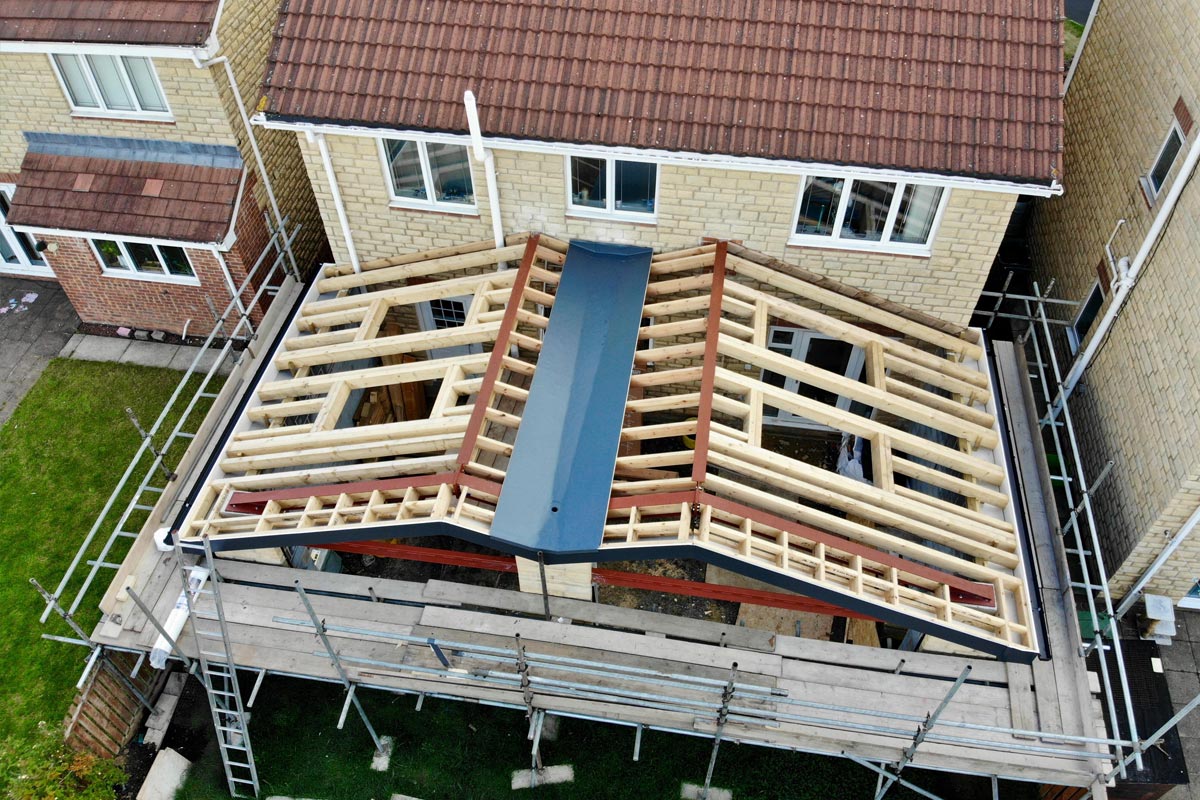
The original building. Installing underfloor heating. Constructing the new roof in timber and steel.
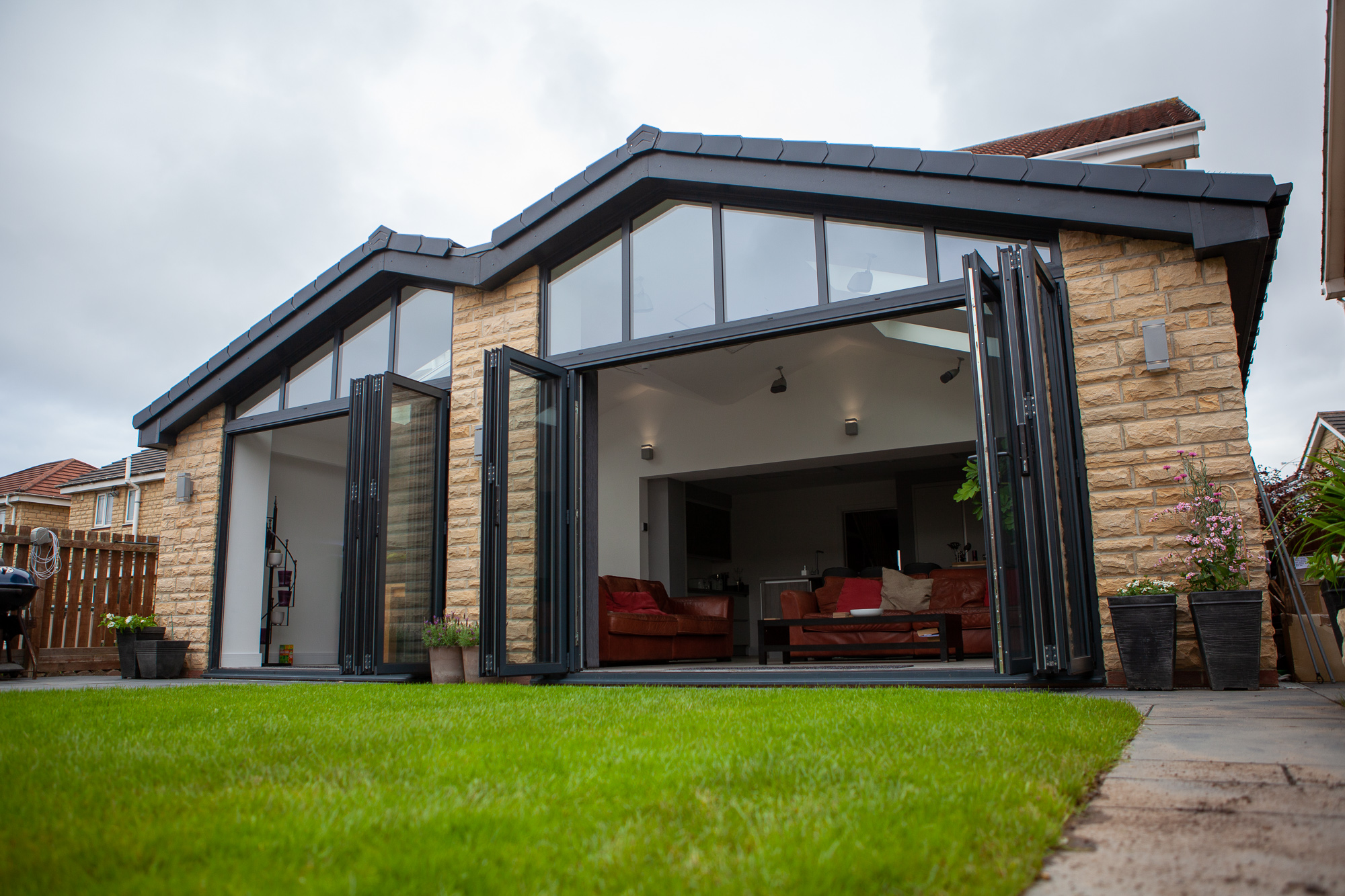
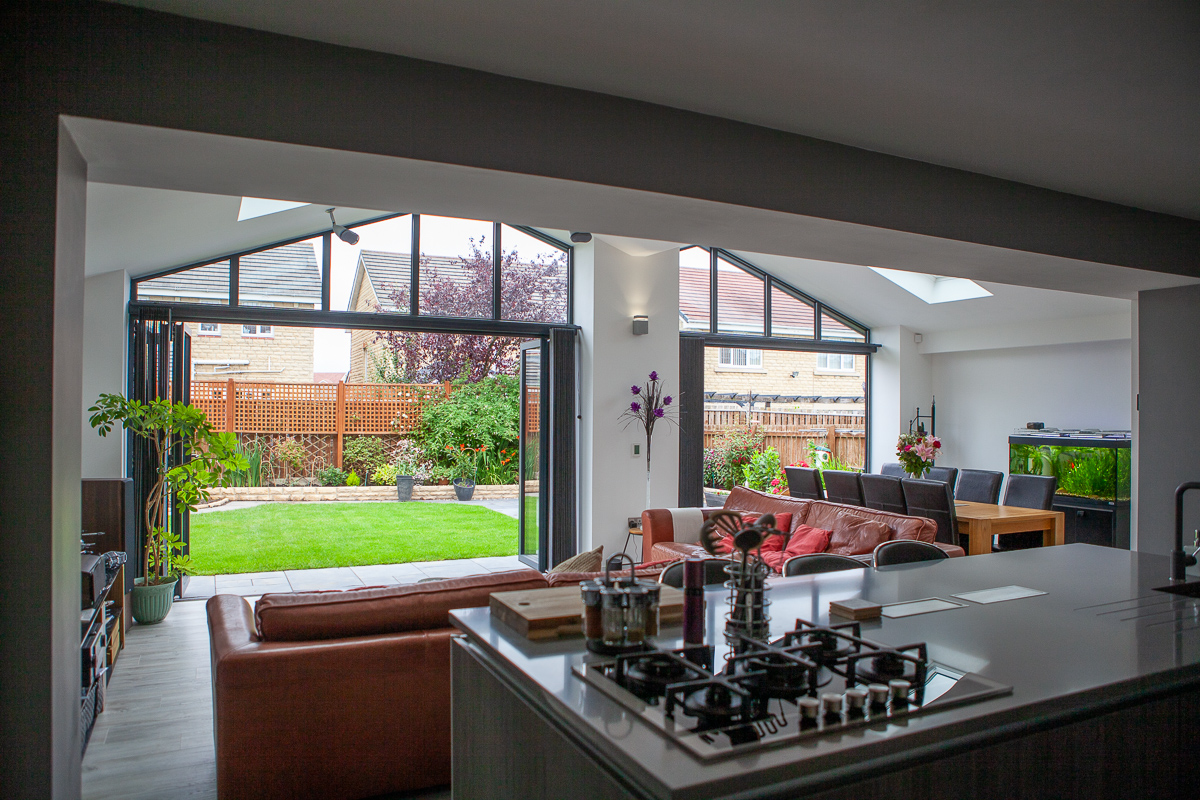
Two sets of bifold doors fully retract to open the living space into the garden.
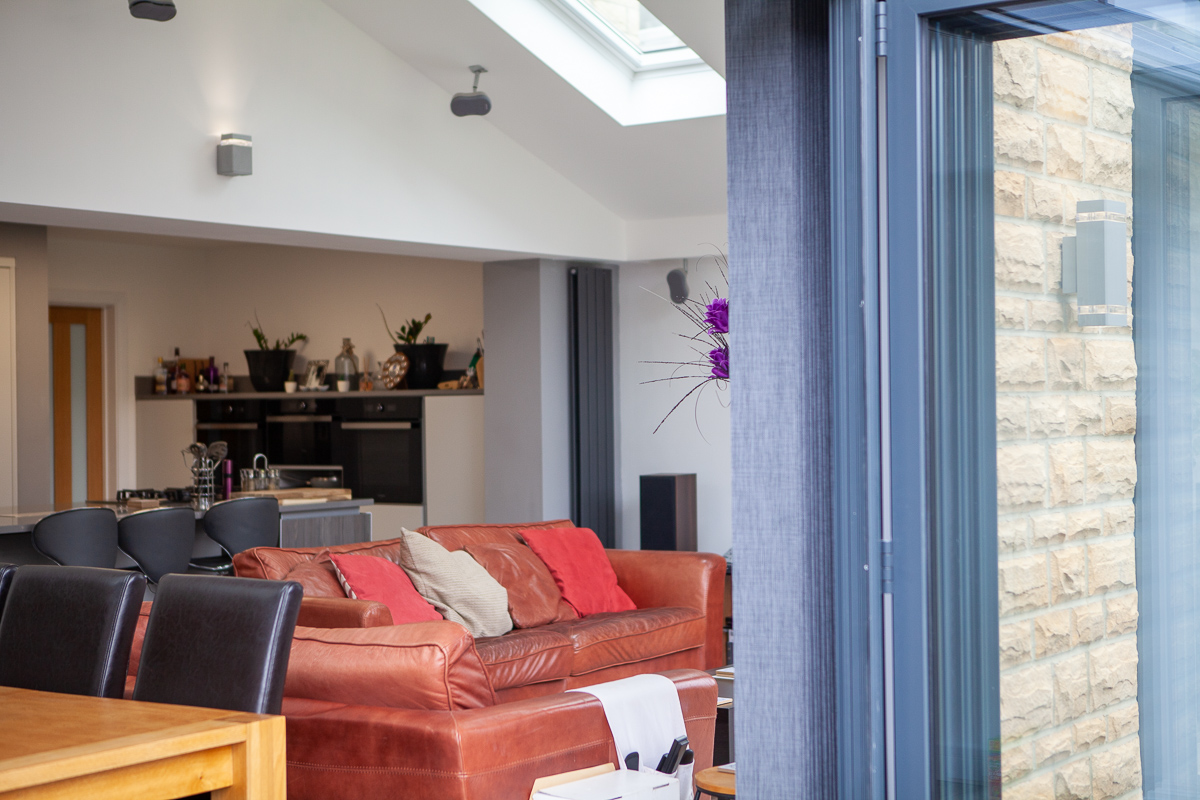
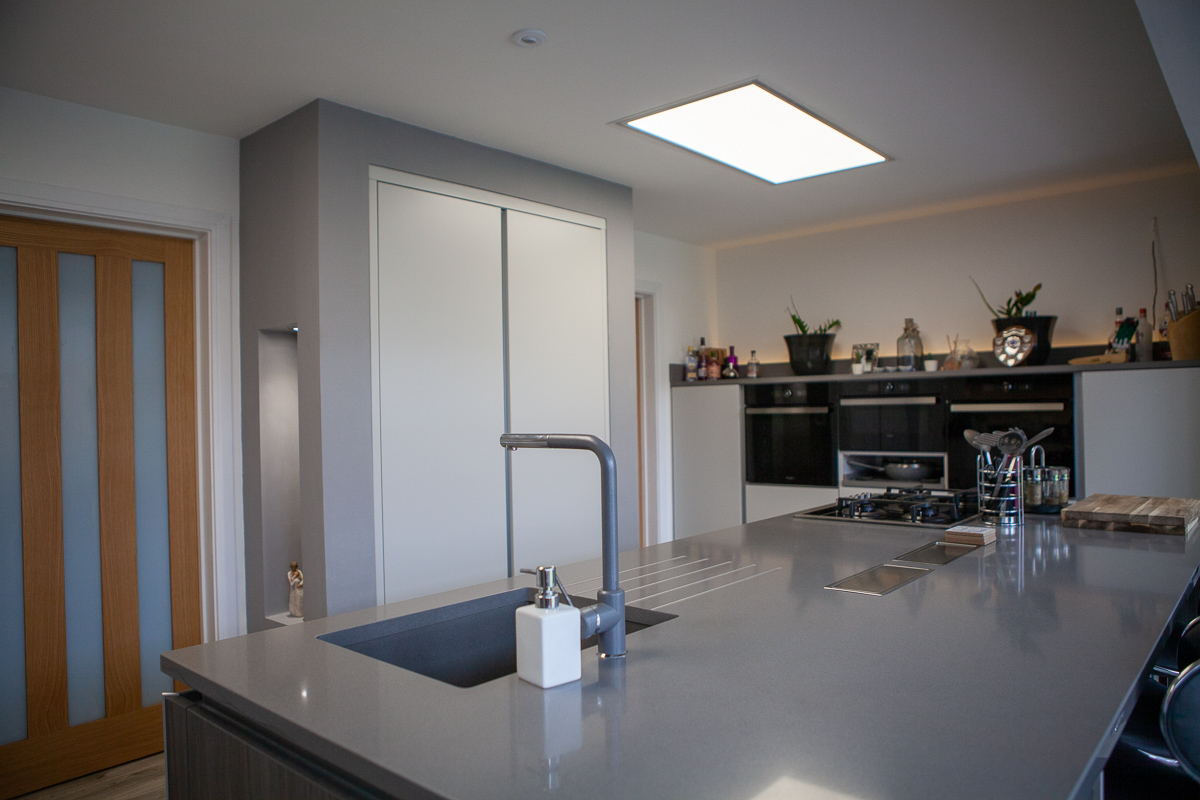
Appliances and technology fully integrated into the space.
