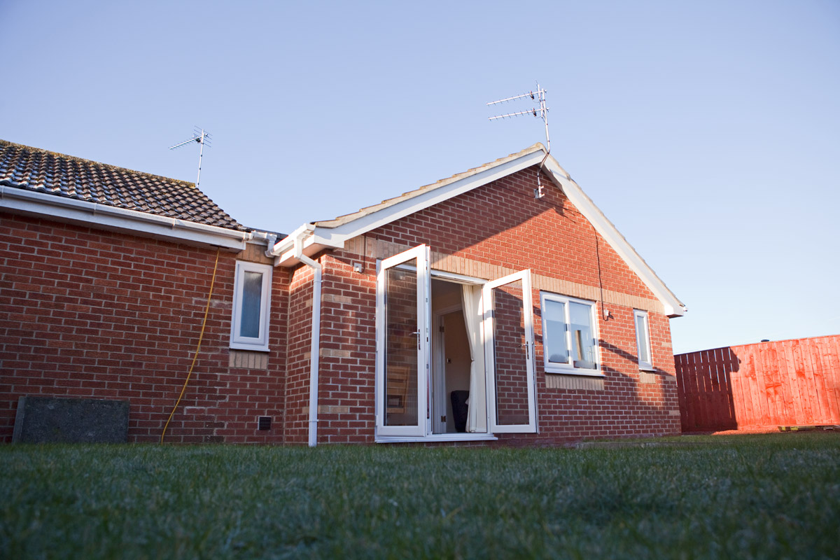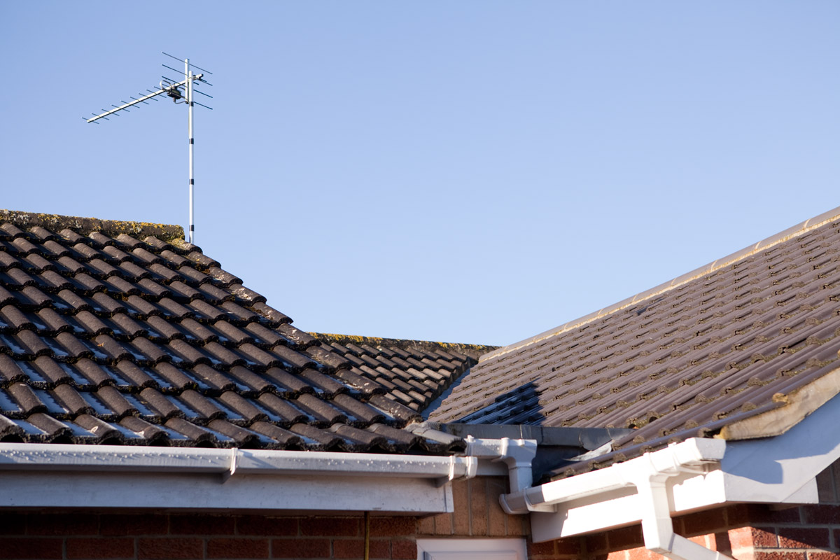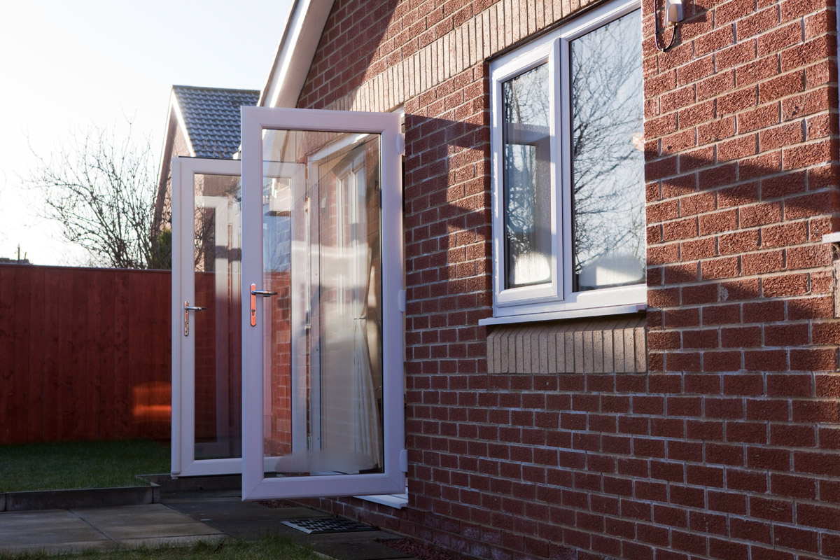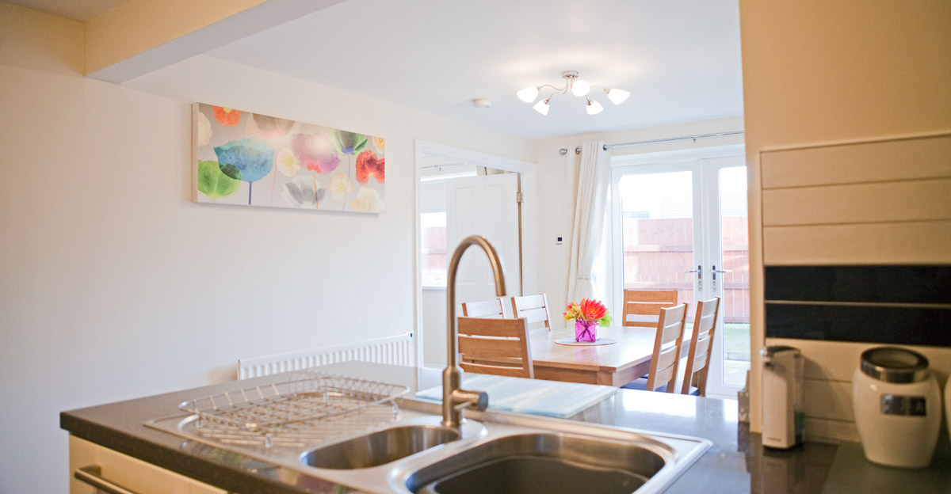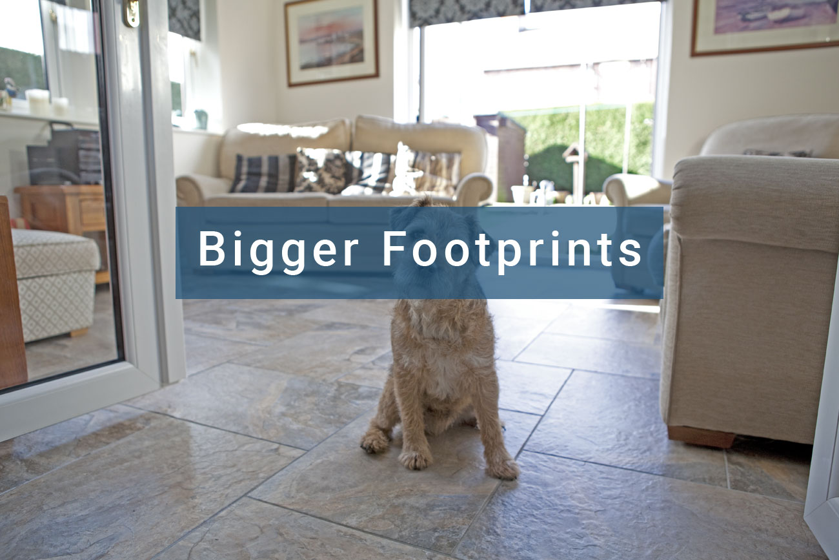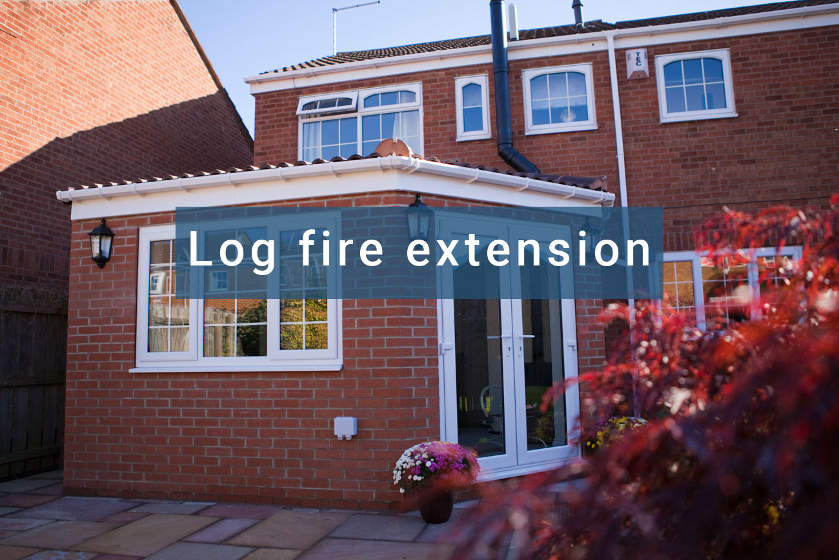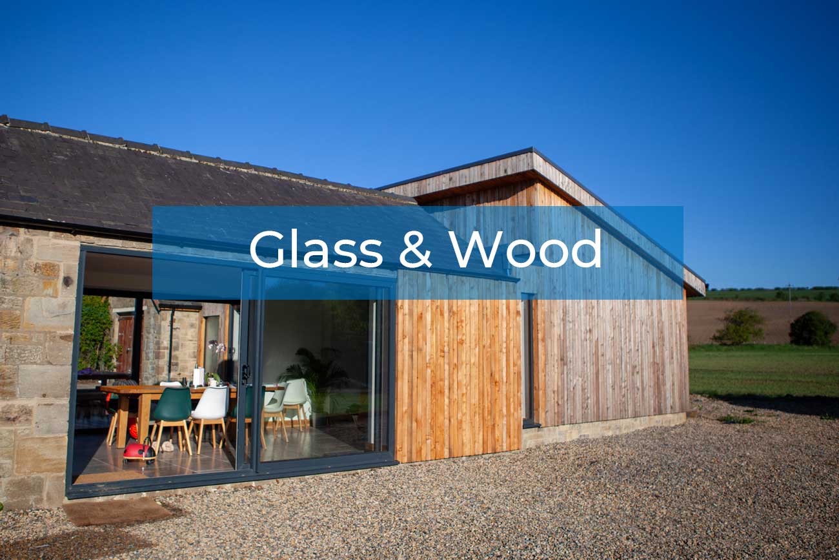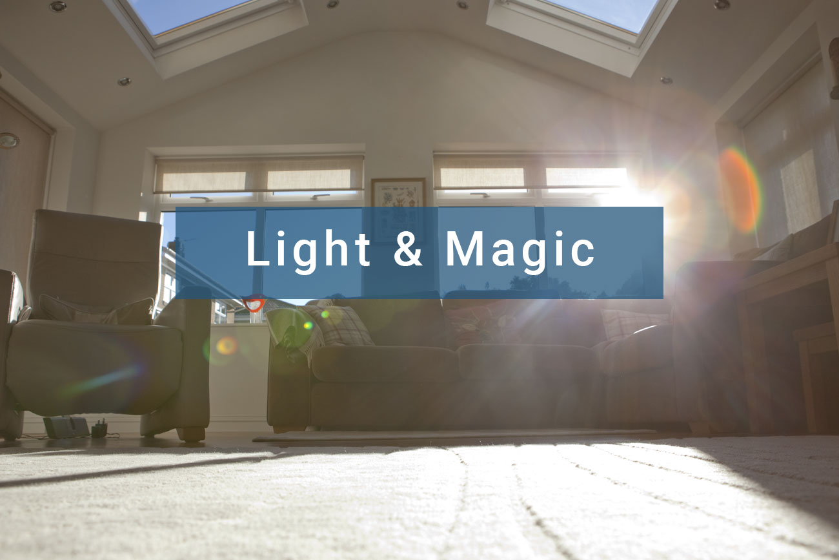There's nothing like a growing family to make you realise that you need a bit more space. The addition of a grandchild prompted the owners of this home to add a bungalow extension and create enough room for family visits in comfort.
With no existing plans to work to I.D. proposed an approach that would see the buildings floor space increase by 48%. Working to a complicated roof layout that required a traditional hipped roof to meet a modern flat system, the end result created a new kitchen, bathroom, utility room and sunroom/bedroom.




