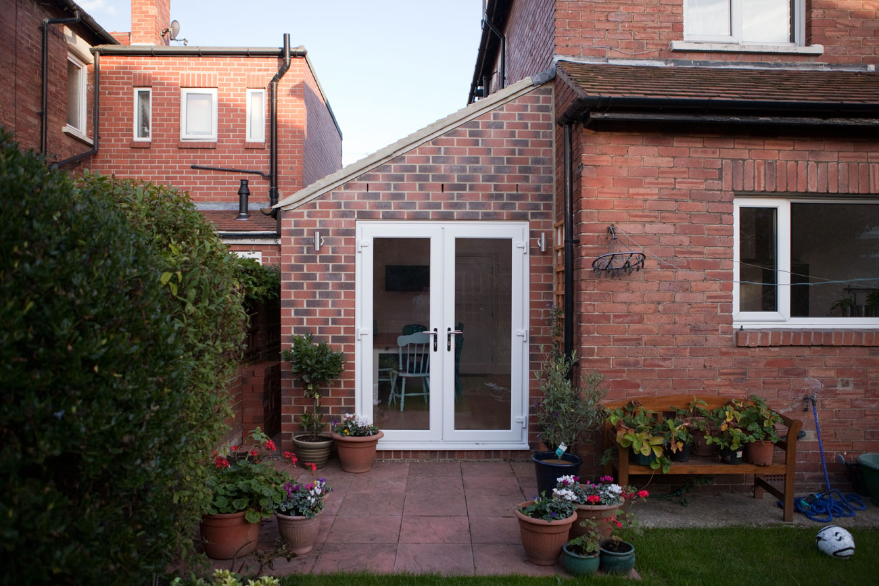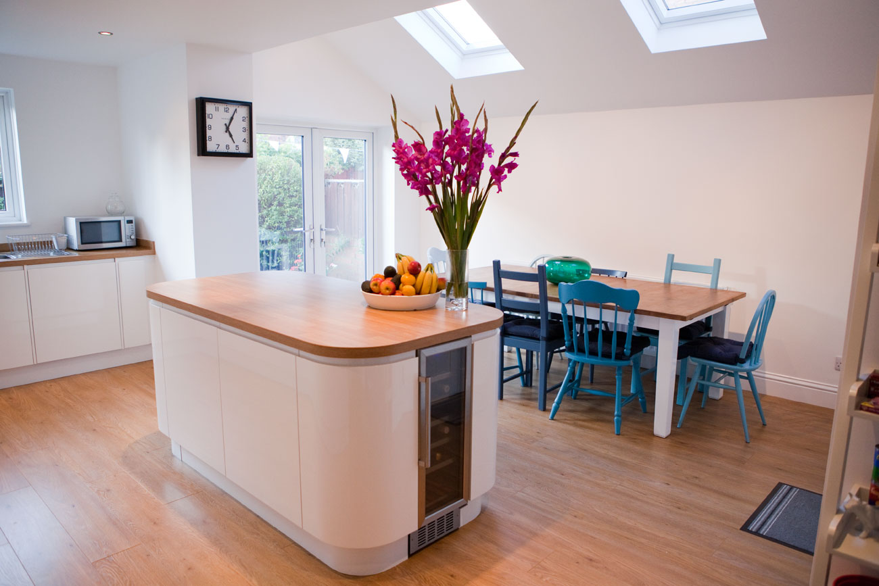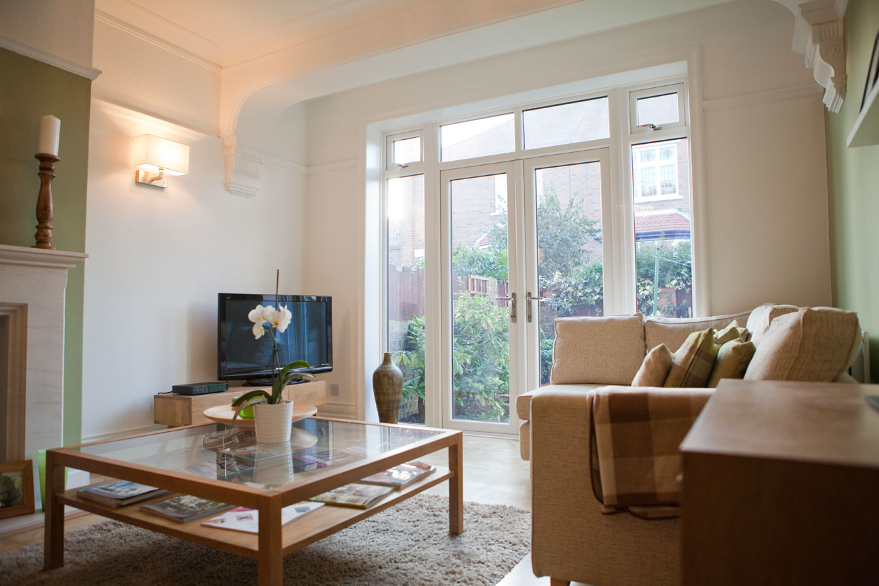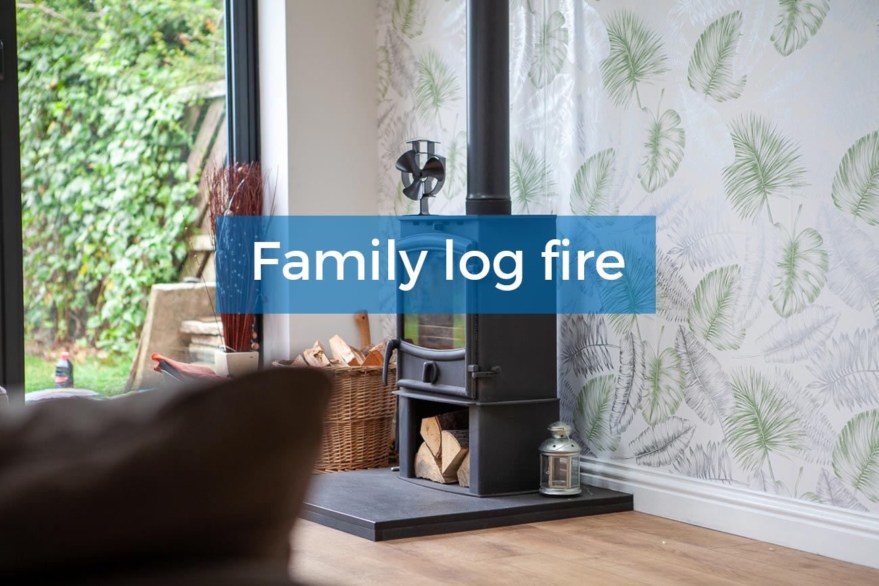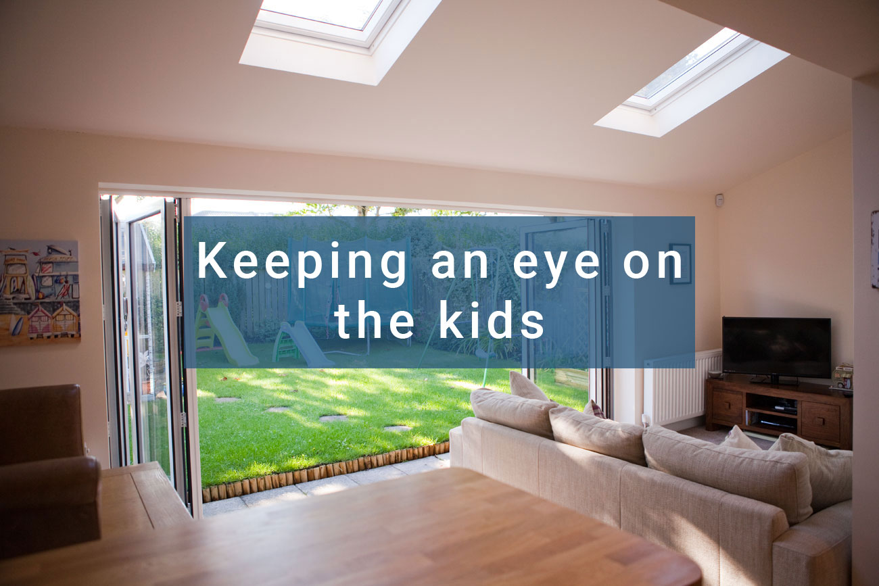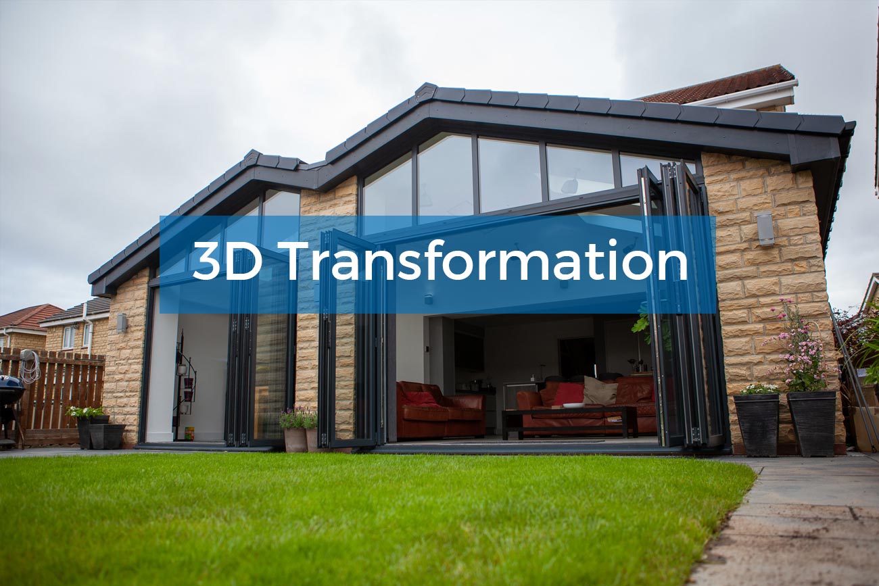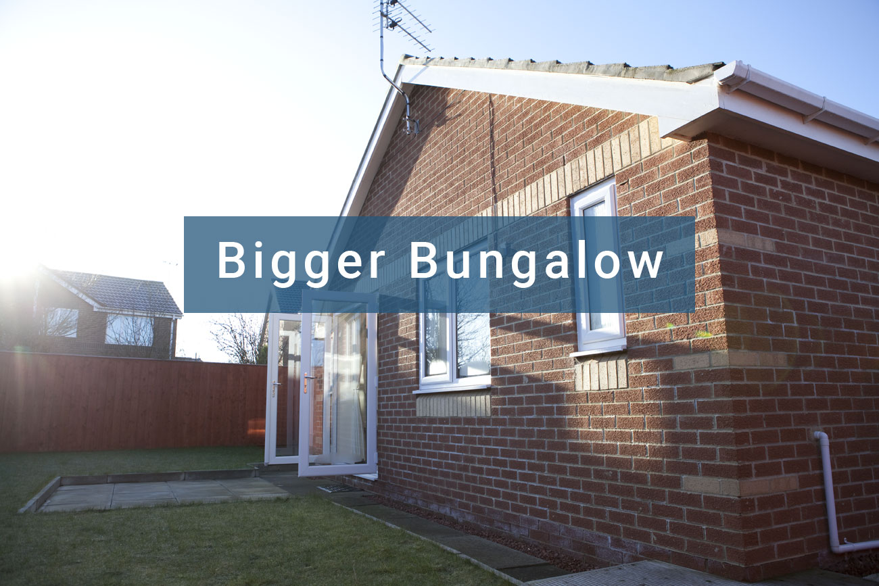This small extension transformed the open plan kitchen of this terraced home in Tynemouth
This 1930's suburban semi was very traditional in layout when we were approached by the new owners who wanted to transform the living and dining areas to create an open plan kitchen. They had quite a bit of vision to see the potential in the building as it hadn't really been touched in a century.
We decided to extend the kitchen out to create an open plan area that would make the most of natural light and create a link to the rear garden. The original kitchen was very small and had a chimney breast that divided the room in two. We removed this along with part of the gable end of the house up to the first floor. Steel beams were installed and we extended the room by a further 3 meters. Velux roof lights were fitted and patio doors.
Our client wanted a clean modern feel to the room and chose an appropriate kitchen that worked for them. We installed it along with a host of other works including fitting a new boiler and radiator system.
It was a challenging space to work in but we are very happy with the result. It transformed the space and created an element of surprise when walking into the room as it's not what you would expect from a house of that period.
Continuing the theme of connecting the living space with the garden, we fitted large french doors in the living room. These were a good compromise between budget and function, not quite as open as full sliding doors, but still creating the desired affect. They retained the the character of the original house and are sensitive to the original features which the owners were keen to retain.

















