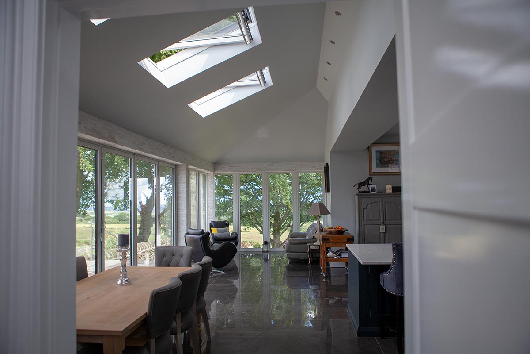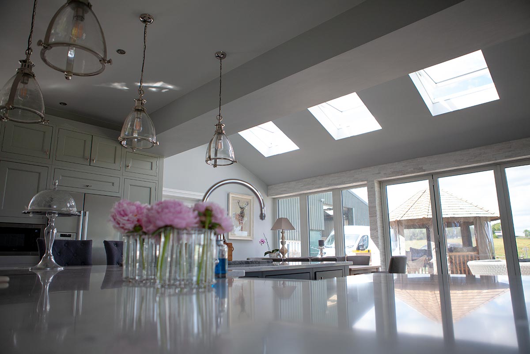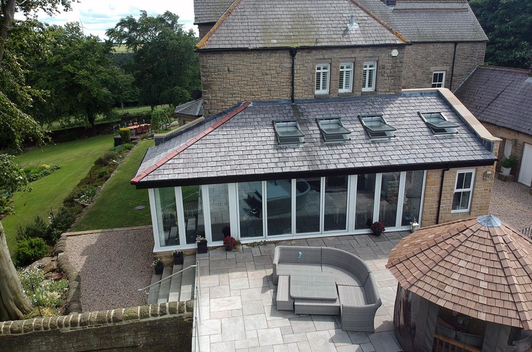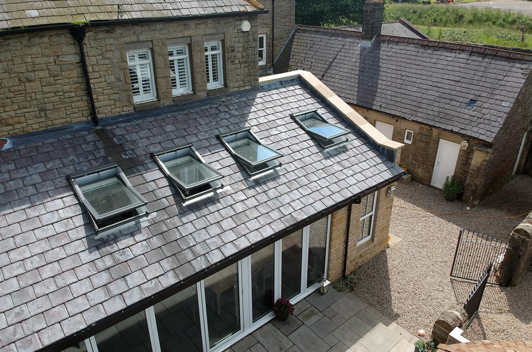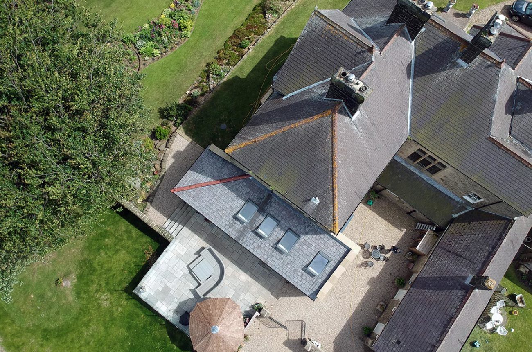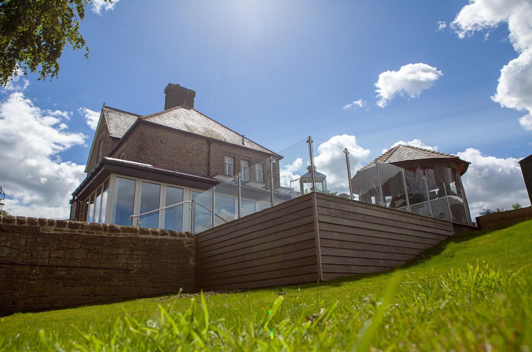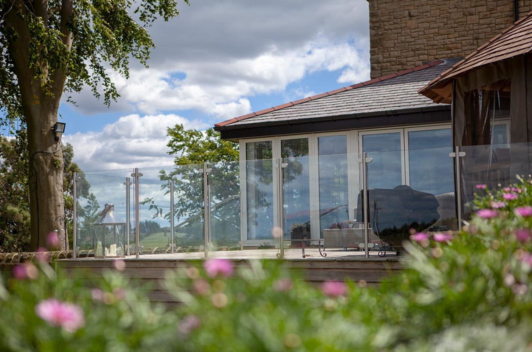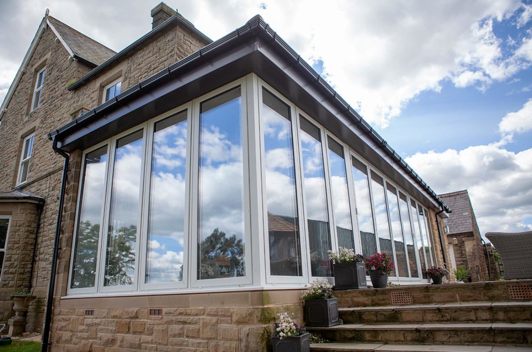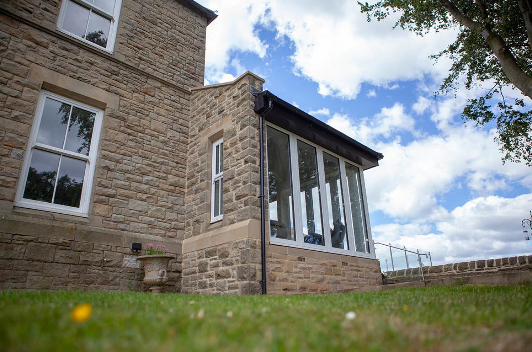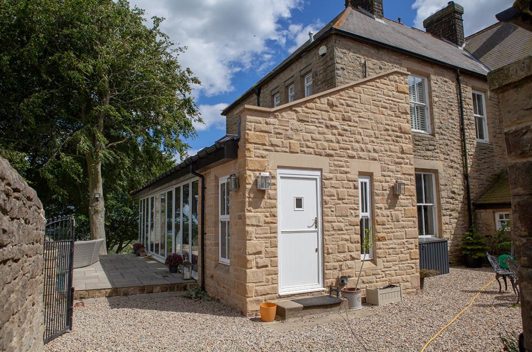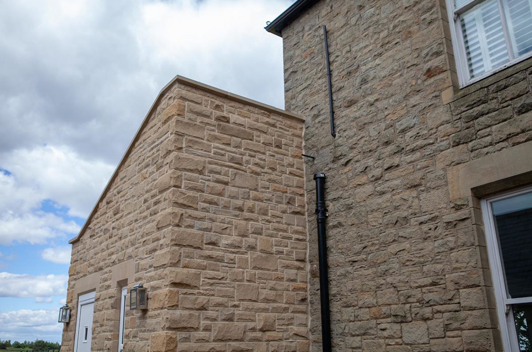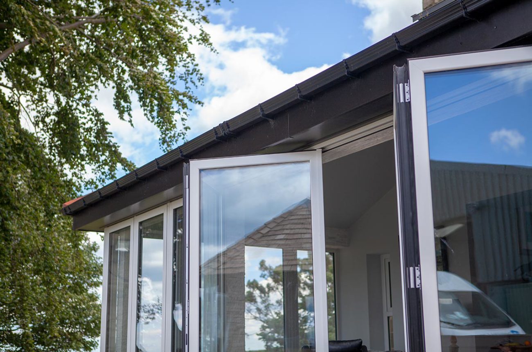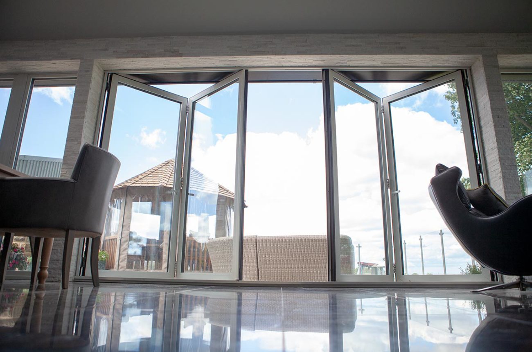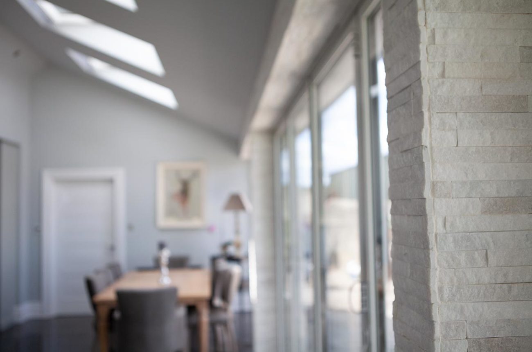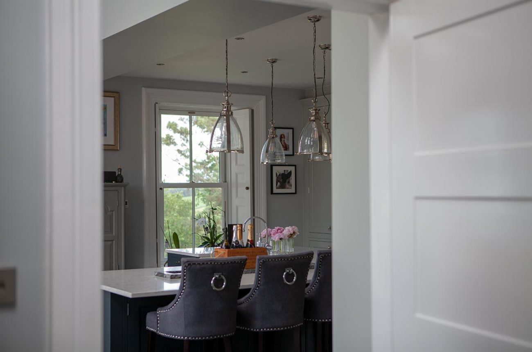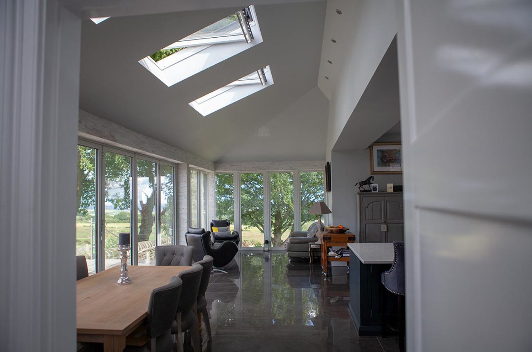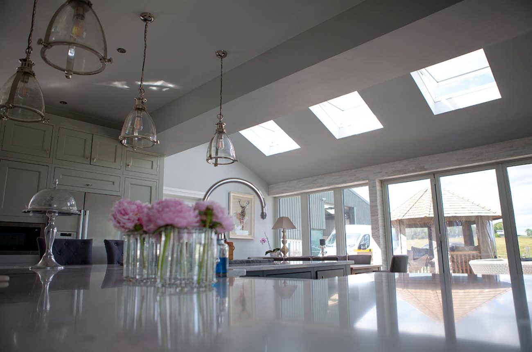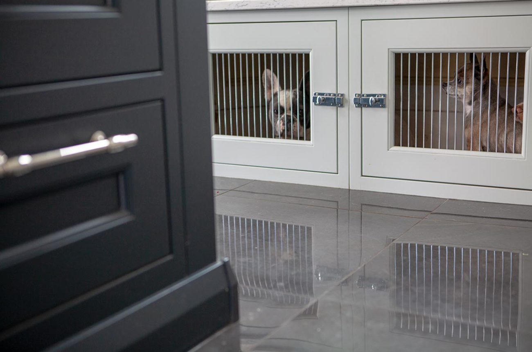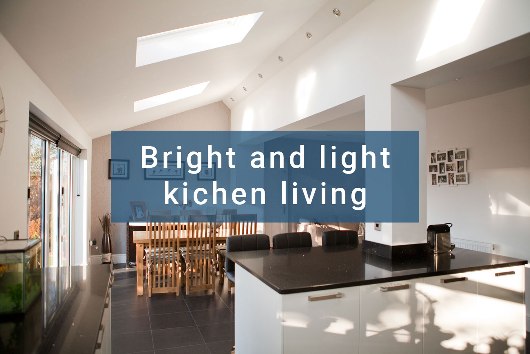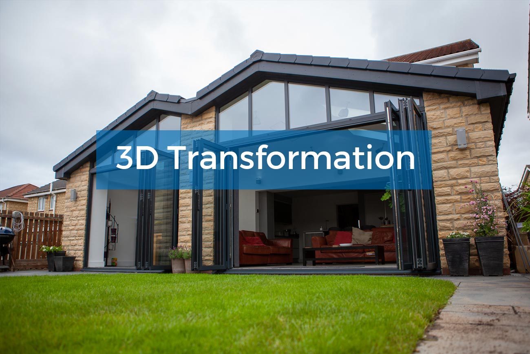This was an interesting kitchen dining extension in County Durham. The owners of this large period property wanted to extend their kitchen and transfer their living space in time for their daughters wedding. Adding the kitchen dining extension wasn’t a simple job and it required a lot of planning and structural engineering resulting in a considerable amount of structural steel work being inserted to hold the second story of the floor up.
The end result is a kitchen dining extension County Durham that opens out into a bright and light living space which in turn opens up onto a generous raised outdoor area. Considering the restrictions of working with period properties, we’re really proud of the end result. And of course, the job was finished in time for the wedding!
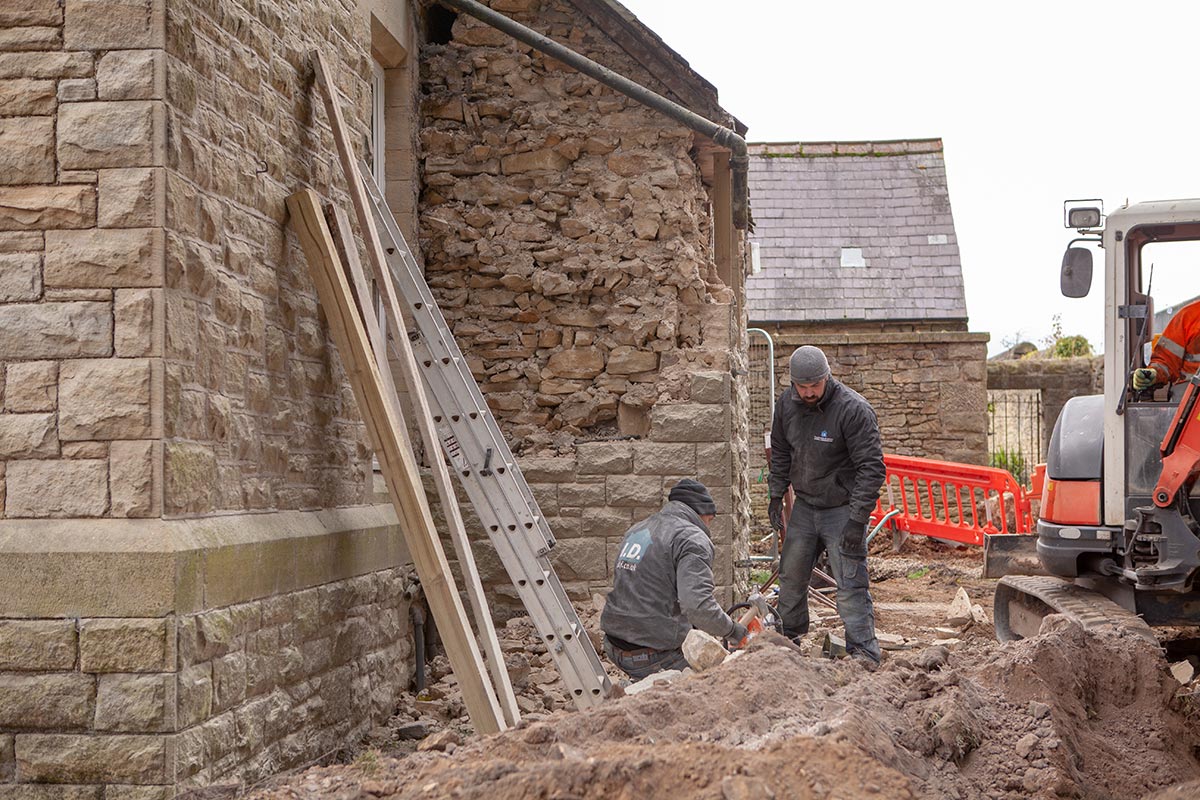
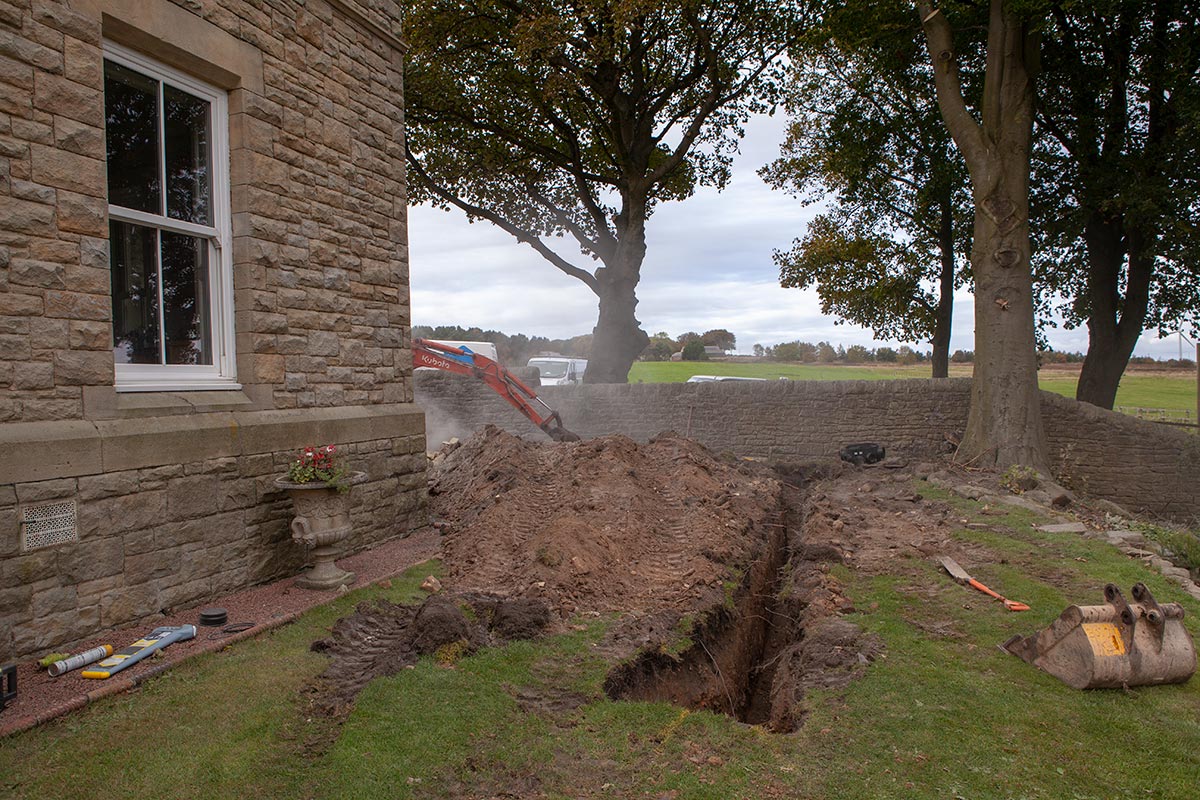
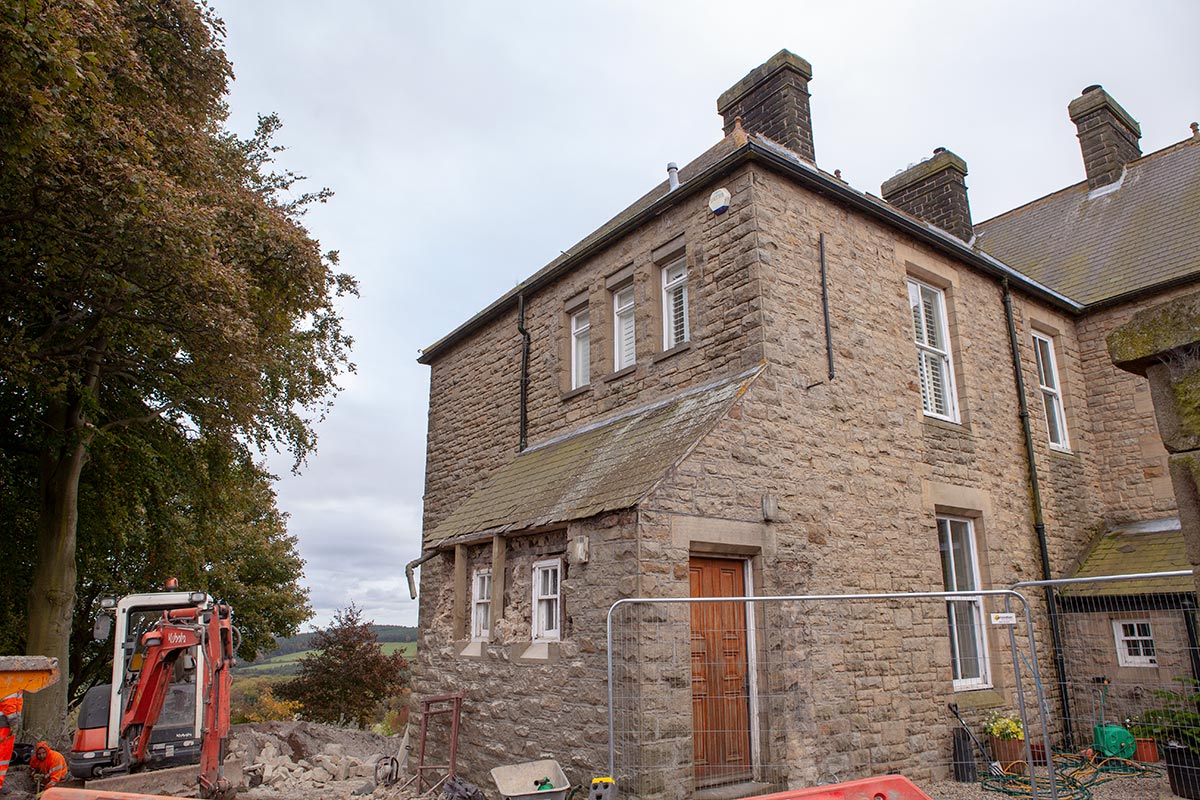
The original stone was removed, cleaned and re-used in the finished build
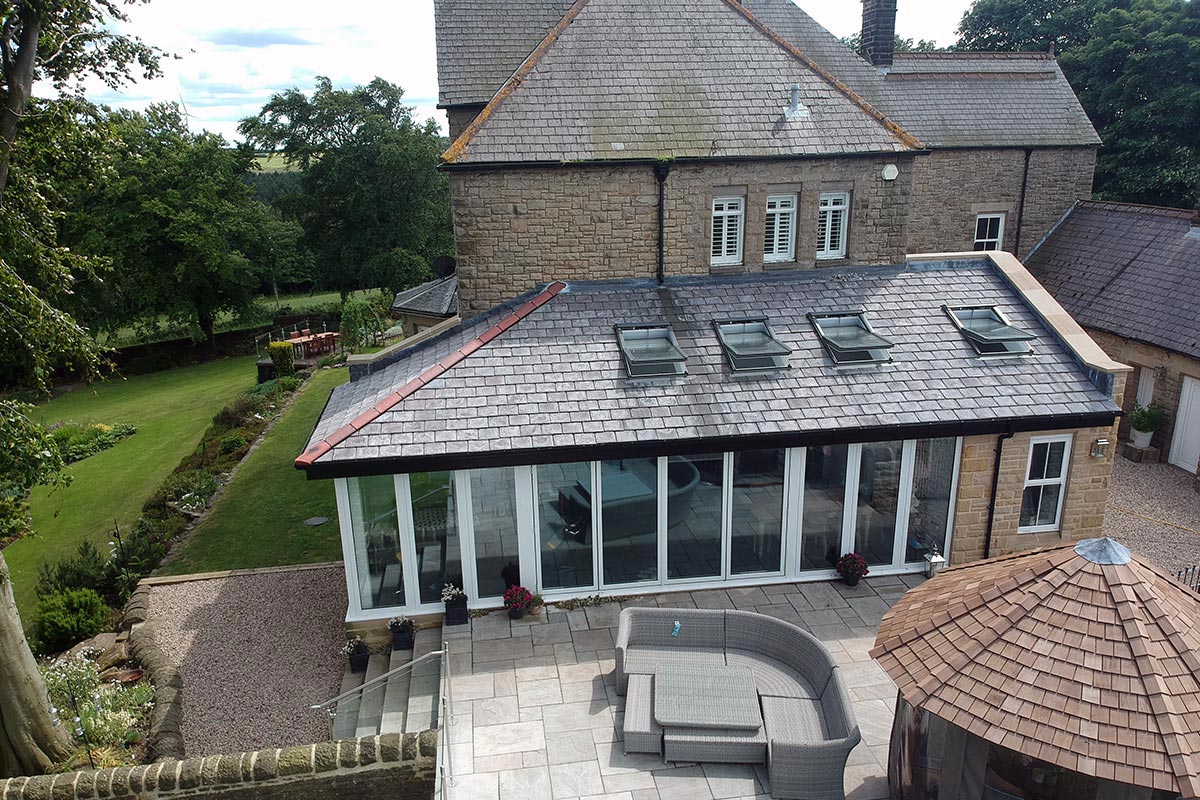
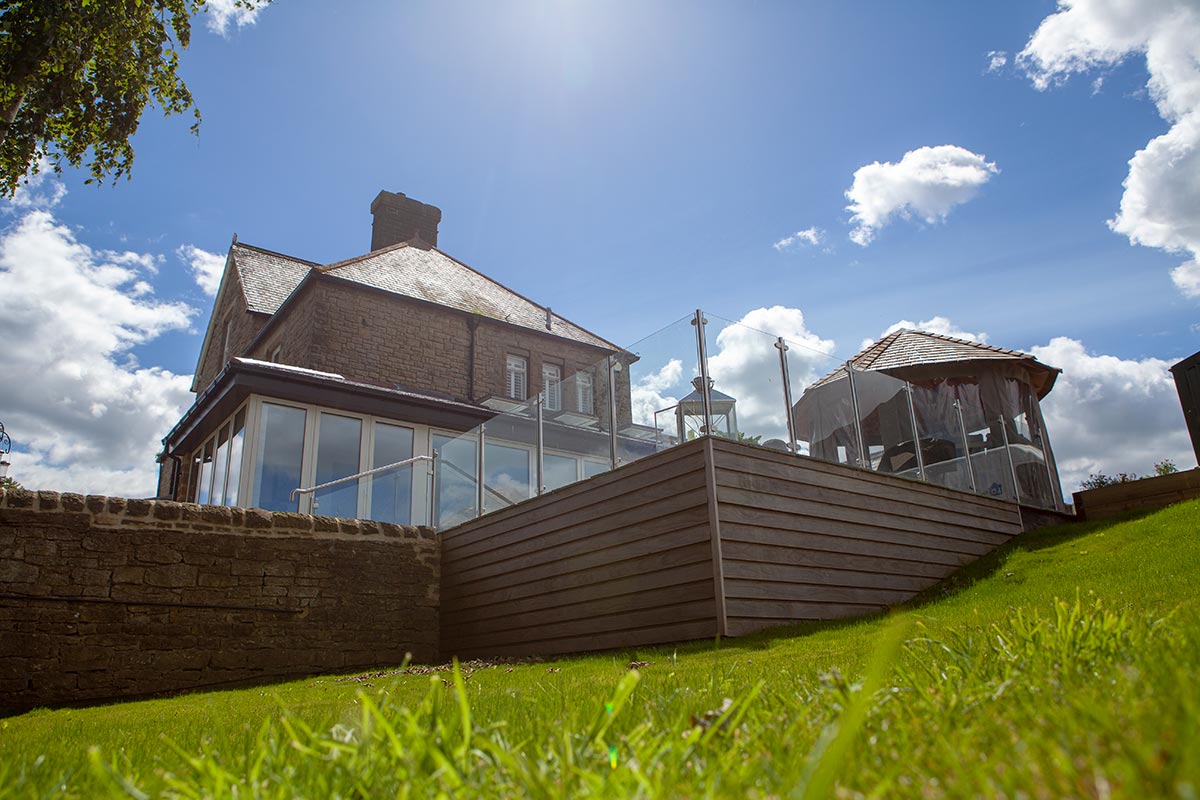
The kitchen dining extension in County Durham greatly increased the floorspace
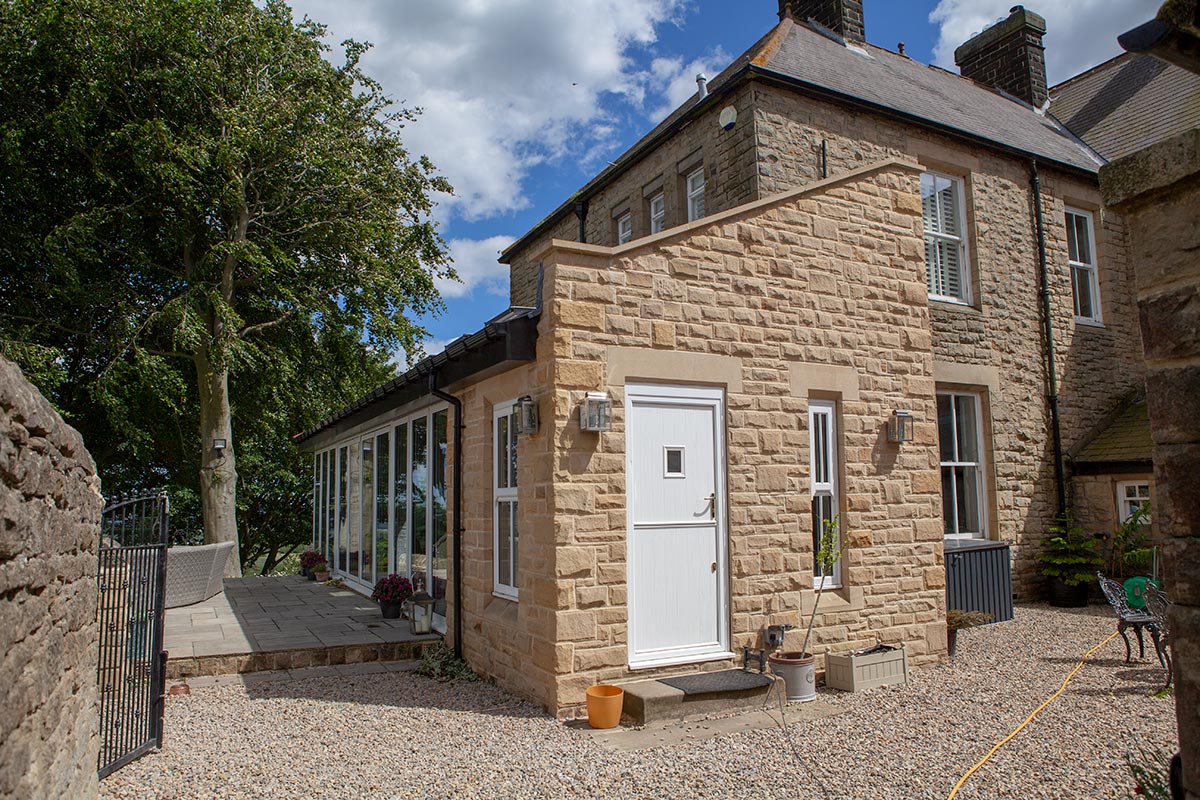
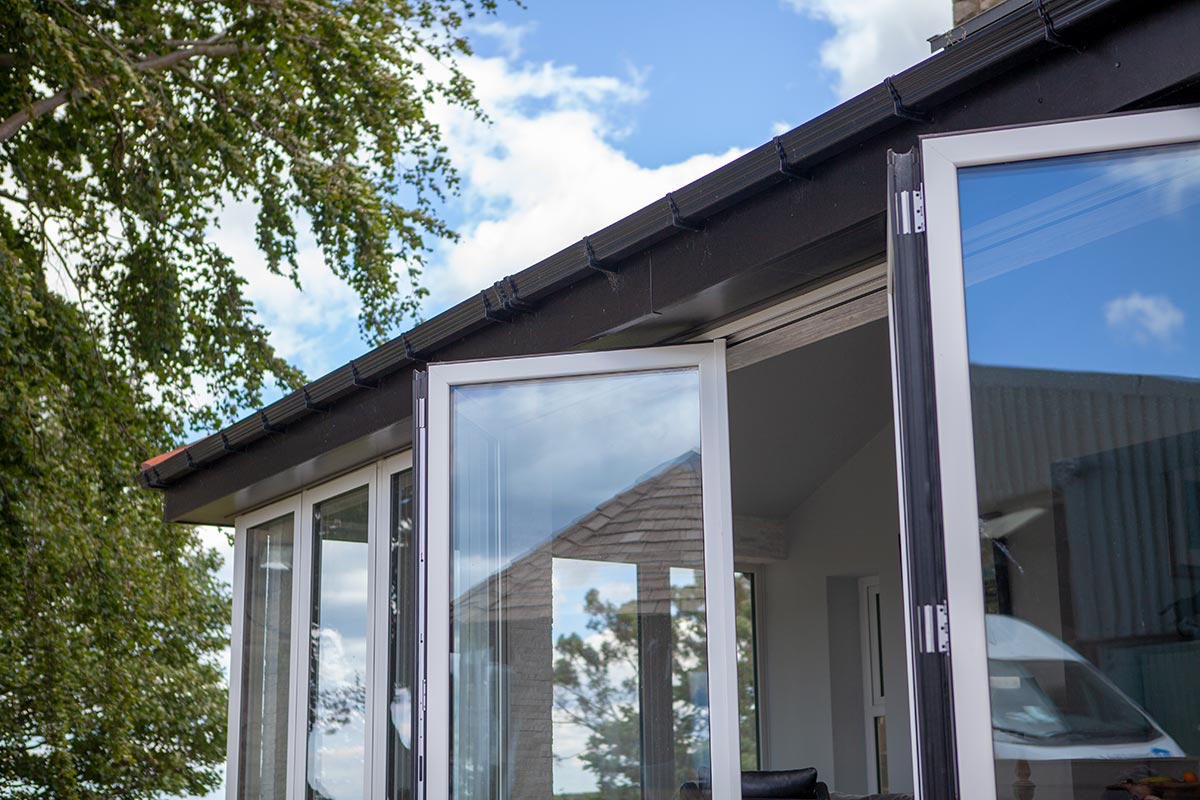
Bi-fold doors peel back to allow the beautiful countryside inside
