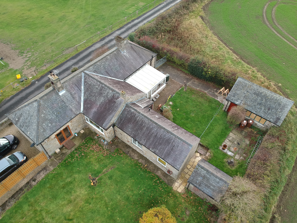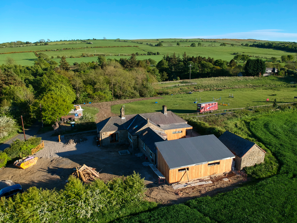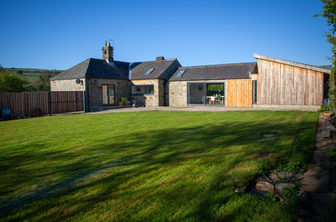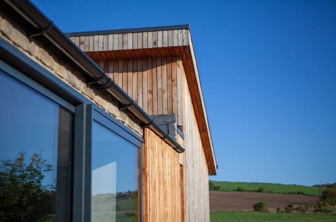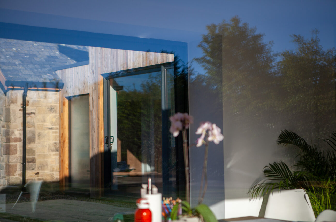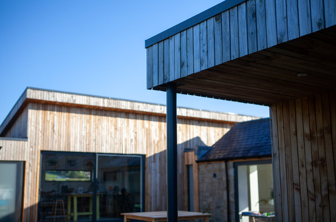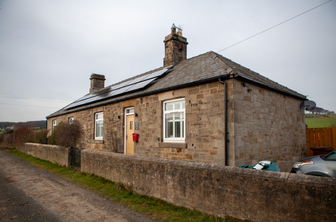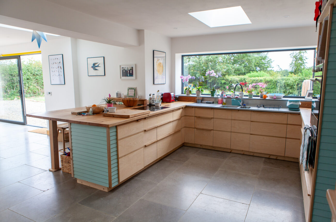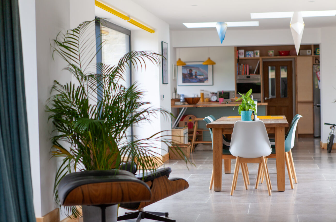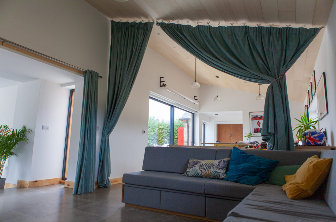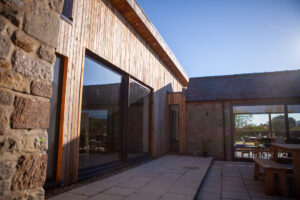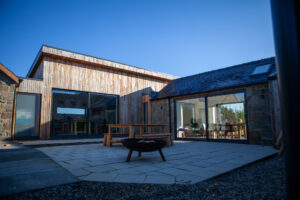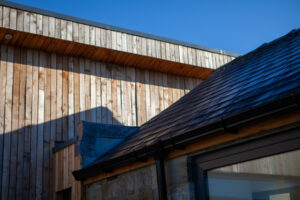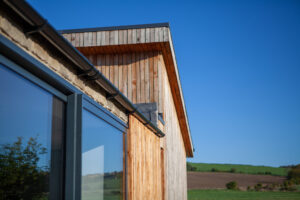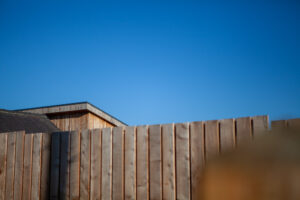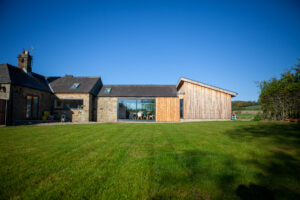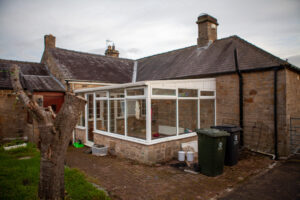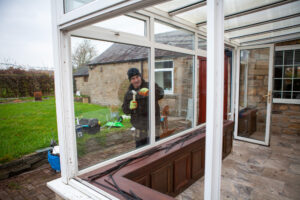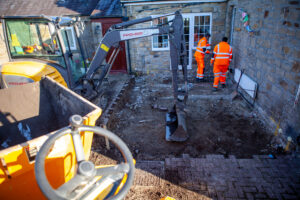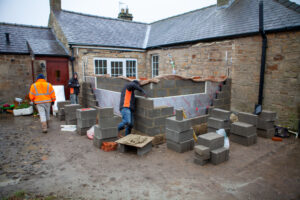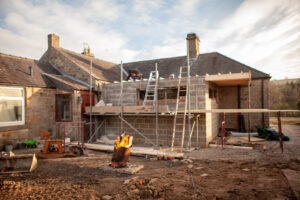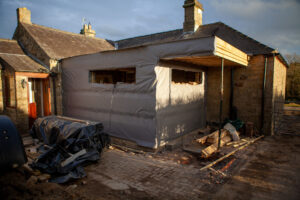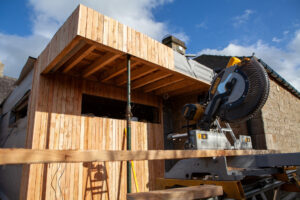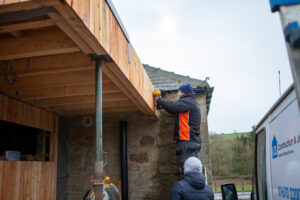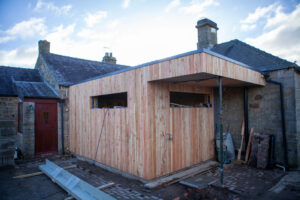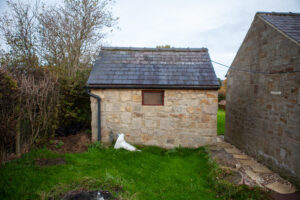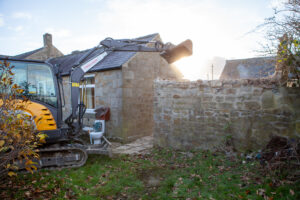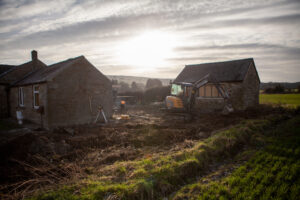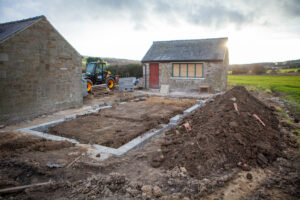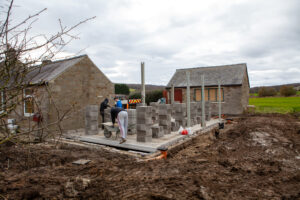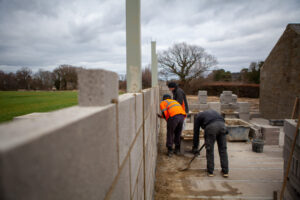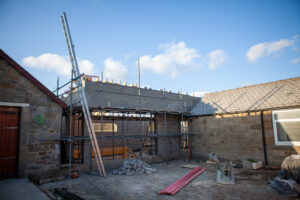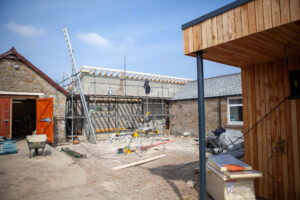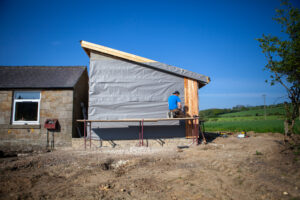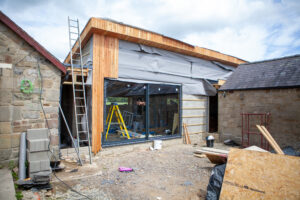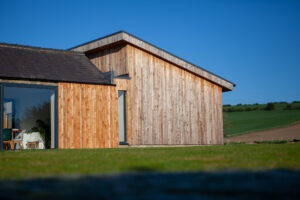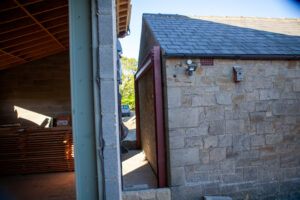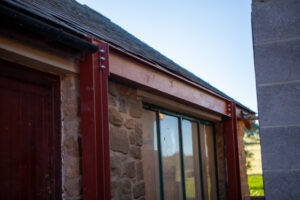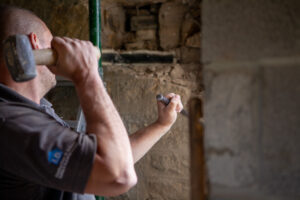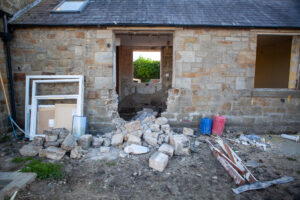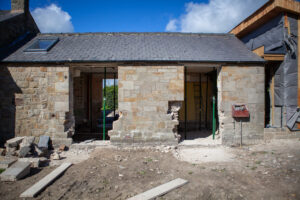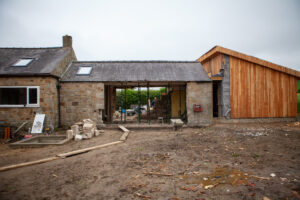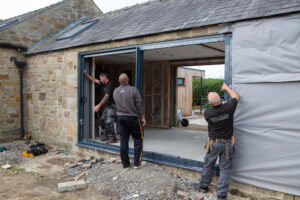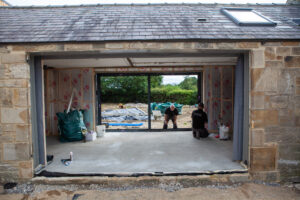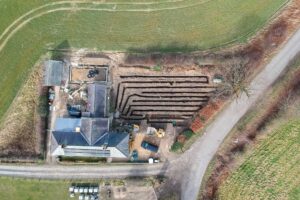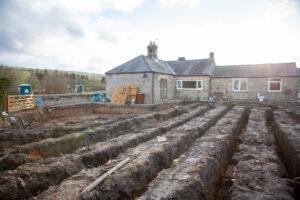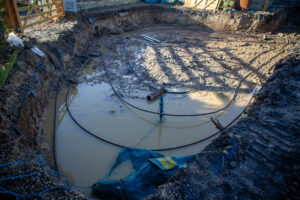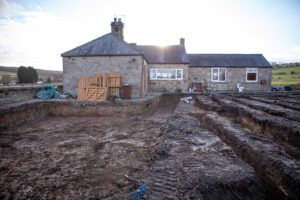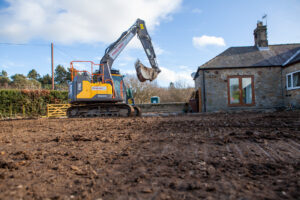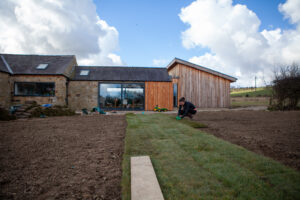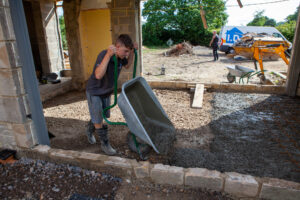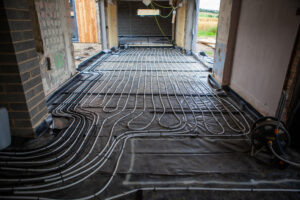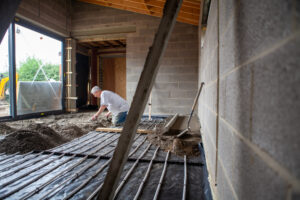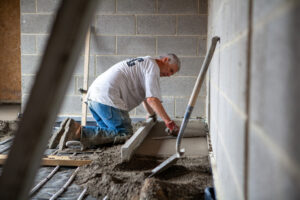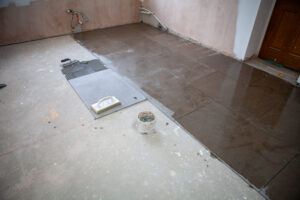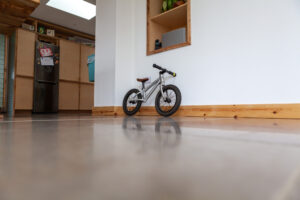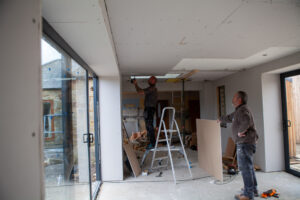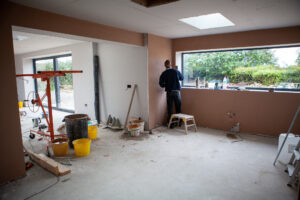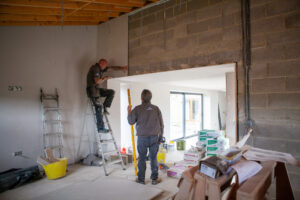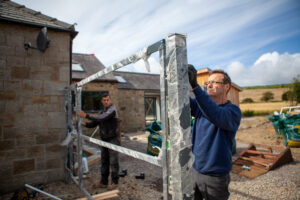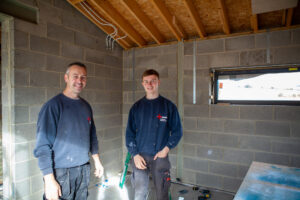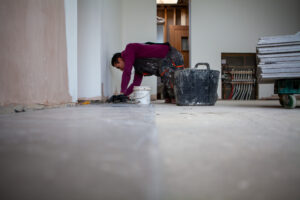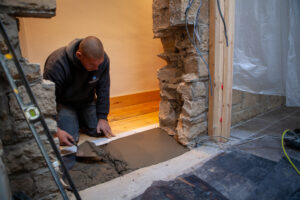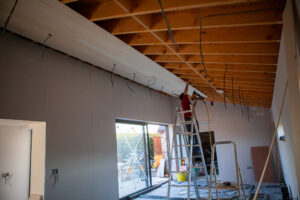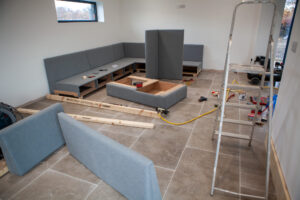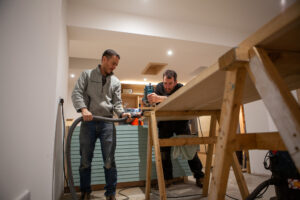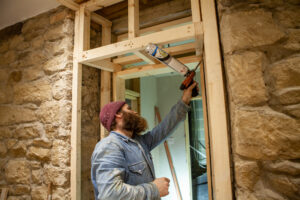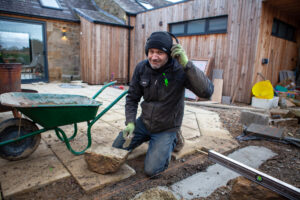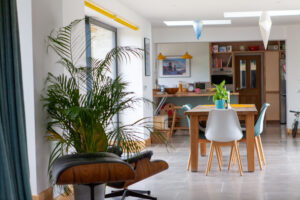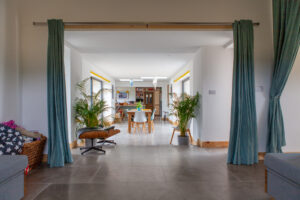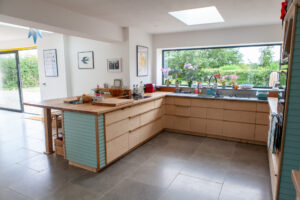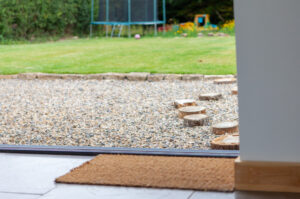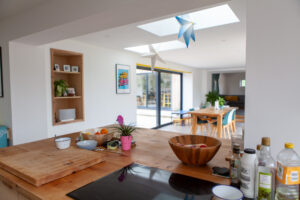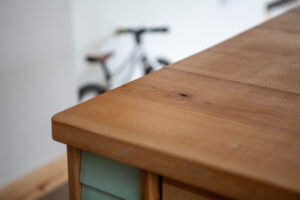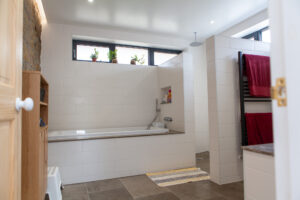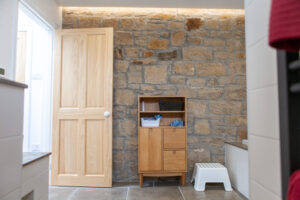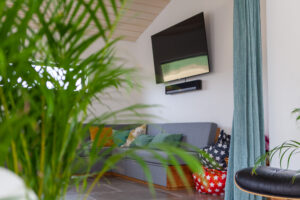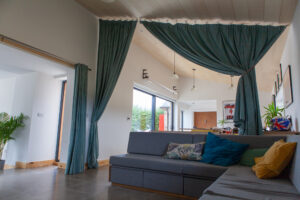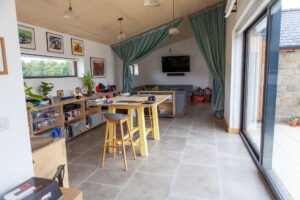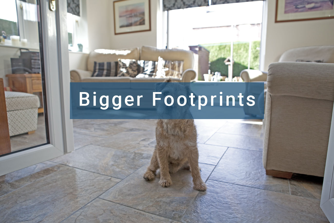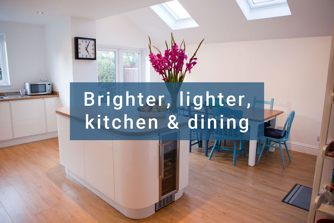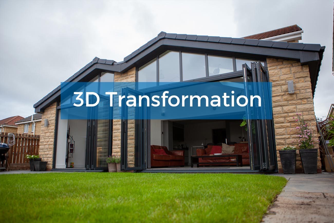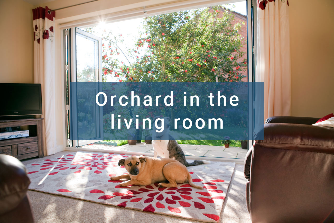A Very Special Swimming Pool
August 28, 2020Indian makeover
August 9, 2019
This stone cottage glass and wood extension was a real treat to work on. The owner is a photographer so we ended up with a lot more pictures than normal that show the whole process from start to finish.
The brief was to extend a traditional Northumberland cottage by adding a timber clad work studio and living space, as well as knock out 4 small rooms to create a large open plan kitchen / dining area.
We worked with an architect and structural engineer who provided instruction on adding the steelwork that was necessary to create load bearing structures in the areas where we were going to be knocking out walls to create the desired space.
After the project had started the client decided to include a Ground Source Heat Pump which required a considerable amount of work digging out the garden to lay pipework.
The core extension work was block work clad in timber with large sliding doors allowing huge amounts of light in from all angles. The end result is a really stunning stone, glass and wood extension that uses the connection to the outdoor spaces to feel much larger than it actually is. From the front of the house it looks like a traditional stone bungalow, but once you are inside it’s very modern. We are really proud to have been part of this project.
The original house, and the extension in progress
Rough sawn Larch cladding will weather down nicely over time. The block work is protected by a vapour barrier underneath the cladding.
The old conservatory is replaced by a solid structure that houses the master bathroom. This required foundations to be dug using the conservatory footprint, and then a double skin of block work clad with Larch. The roof is protected by a Sarnafil finish.
The old outbuilding is removed and foundations dug for the main studio/living room extension that connects the main building to the garage. Like the bathroom, the roof is Sarnafil.
Steel frames are added to give the roof the load bearing strength it needs. This allows the original walls and windows to be removed and replaced with the large sliding glass doors.
The entire garden is dug up to add the pipework required for the Ground Source Heat Pump. This extracts heat from the ground and uses it to heat the house via the heat pump. The house now only runs on electricity (no gas or oil) and solar panels help with the running costs.
The house is heated by underfloor heating which is laid and then a concrete base is poured over the top. The mass of the concrete retains heat very efficiently allowing the heating to run at much lower temperatures than traditional radiators.
The construction site becomes to feel like a home as the interior of the house begins its transformation. Joiners, plasterers, electricians, painters all work together to finish the glass and wood extension.
